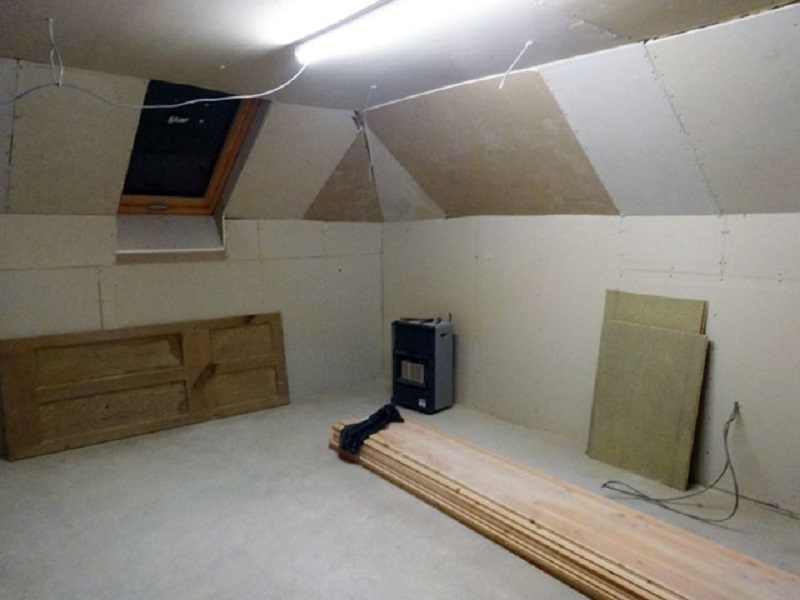Armstrong Ceiling Solutions, has unveiled a new DGS system that is able to deliver the wow factor to a room while managing to make savings. An Armstrong suspension grid for plasterboard ceilings has been used in a Scottish development and has been found to be 40% quicker to install than traditional systems. The suspension grid has been used as the foundation for a tailor made, stunning day care centre ceiling that has been created for the projects at a fraction of the cost of a more specialist solution.
Armstrong has used their Drywall Grid System in order to create a curved ceiling at the new Hawkhead Centre for Scottish War Blinded. This centre has been constructed for the visually impaired veterans in Paisley, Scotland. As well as the creation of this stunning new roof, Armstrong’s systems have been used in a different new building which is located on the same site. This construction has taken place on the former site of a garden centre and has created Jenny’s Well care home for older people with sight loss. This new care home is being run by the sister charity for the Scottish War Blinded, Royal Blind.
The new Hawkhead Centre has been designed by Page/Park Architects and includes 1,500 sq. m. of Armstrong’s DGS faceted system, which has been installed in the atrium/foyer of the centre. The solution delivered by Armstrong has been used to form a radius and uses acoustic insulation above in the form of a black acoustic fabric and finished with birch-faced plywood planks that measure 165mm and 225mm wide.
The steel framed facility that has been constructed in Paisley has been designed to offer an easy to navigate layout which features a gymnasium hall, workshop, art room, living skills kitchen, IT room, therapy room and a quiet garden room.


