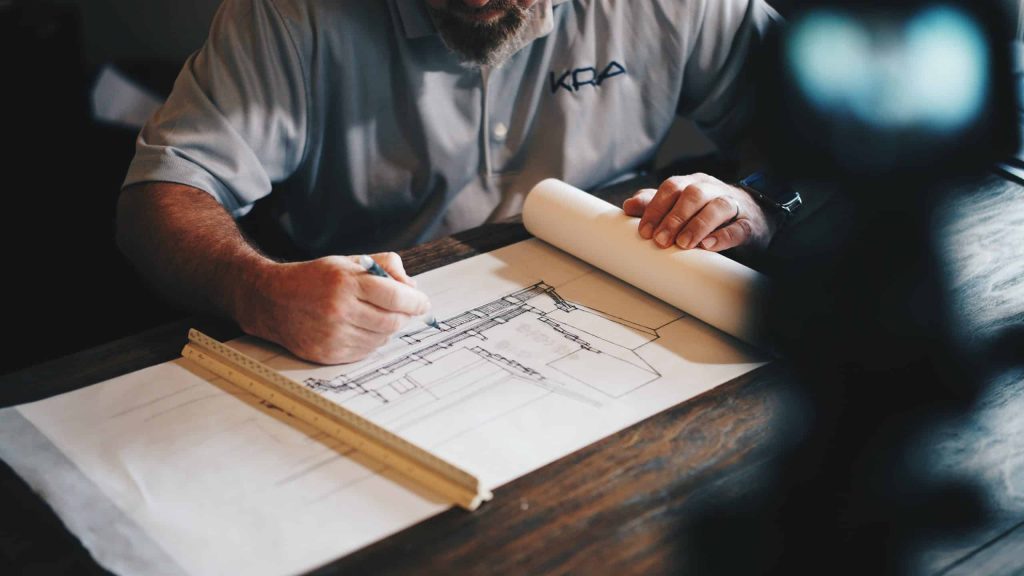If you have been looking to increase the space available in your home for a growing family, for visitors or for that much needed additional home office space, It might finally be time to put those plans into action. Many people are drawn to converting their loft space into additional rooms, which as an added bonus can drastically increase the value of your home.
There are some considerations to make before embarking on this kind of project, as the work is a big time and financial commitment. A question often posed is – do I need an architect for a home extension or loft conversion?
In simple terms, you do not need an architect and it is possible to self-manage a number of elements of your extension work. However as with any building work, there are multiple considerations to make and having an architect on board could ultimately prevent any problems down the line and help make the process as smooth for you as possible.
If you are embarking on an extension to your home this year, see our expert advice from KSR Architects below for how an architect can help.
Design
An architect might be able to suggest a design to maximise the space or open up possible use of the space you hadn’t even considered. It may sound simple, but even something as basic as checking you have enough space for stairs to your loft can be overlooked.
There are many other areas that an architect can help in the design stage of your project – such as storage suggestions, or advising on gaining natural sources of light versus where best to have fitted lighting. Ultimately, you want your extension to look as good as possible, rather than it just being a practical addition to the home.
Planning Permission
Loft conversions usually require planning permission and it is always worth checking with your local authority to see if you need to gain approval for your planned works. This type of work generally is classified as permitted development and therefore will not require planning permission.
Sometimes however, planning permission is required if your home is a listed building or in a protected area. In either case, having an architect on board could be beneficial to making this process as smooth as possible.
An architect is likely to have heaps of experience with submitting the necessary documents, drawings and information to get your plans across the line first time. Although having an architect does not automatically guarantee approval for any application, it can certainly be advantageous to have some professional help, especially if it is your first time embarking on a home improvement project.
Valuable Experience
Architect’s fees can be a daunting prospect, but it might be the most cost-effective approach compared to attempting your project yourself. The last thing you want is a poorly designed extension that could bring problems down the line if you wish to sell your home in the future. An architect’s design is a way to safeguard yourself against potential future complications.
Shopping Around
Choosing an architect is very important. They will be there until your project is completed so it is important to find someone you are comfortable with and who shares your vision of your extension. Take time to look through previous work of similar projects to get a sense of their experience. You are investing a lot in this project, so make sure you have the most fair price in your area for the work you are planning.
A loft conversion is a big but rewarding commitment. Take the time to decide whether you want to take on the complexities yourself or seek the assistance of professional help. From gaining detailed design plans, to advice for planning permission and building regulations – hiring an architect could be a good way to help navigate your loft conversion or extension journey.


