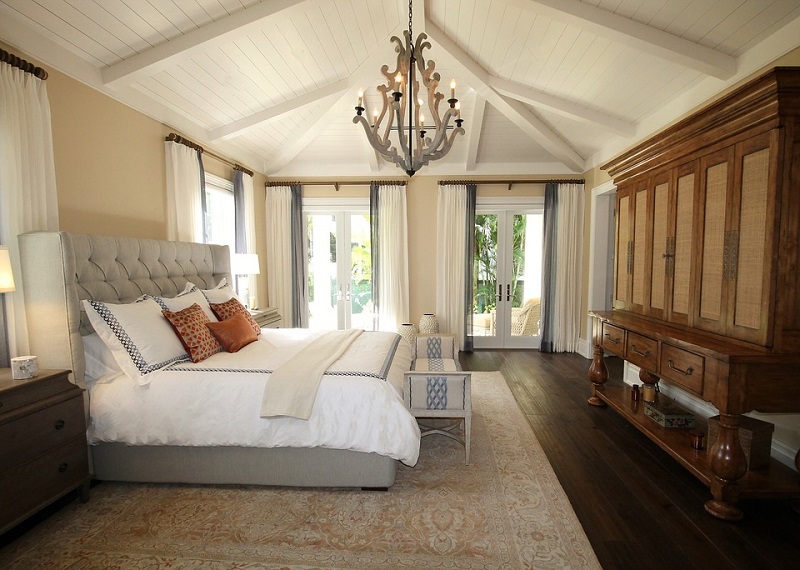Floating construction specialist Bluet Ltd and Marinetek Group have teamed up to create a floating villa in Marinstaden Sweden. With property on the waterfront becoming more and more sought after, as well as there being a demand for unique designs and sustainability, the two companies seem to have come up with a concept to meet these demands.
The villa, built out of timber and clad in Kebony, a type of wood leading architects recommended for the build, the project is as sustainable as possible. The Villa, ‘Villa W’, is a structure built over three floors with a very modern design. The use of glass, white fibre cement and Kebony connects the structure to its surroundings and allows it to compliment the surrounding scenery. Large windows allow the occupant to look out as well as filling the villa with light reflected off the sea.
The technology used in the production of Kebony sources sustainable softwoods that can be modified to permanently transform to acquire the qualities of a Tropical Hardwood. The features acquired during this process make the wood highly durable, and stable.
Special features of the four-bedroom property include a TV Room and a hot tub and sauna lounge on the roof. Although the outside appearance of the property is simple, there was a complex architectural process required to create the property. To prevent the property sinking, the balance point must be at the exact center of the villa. This was problematic due to the irregular shape and design of the structure. Balancing the building prevents it tilting when it is placed on the water. The house was prefabricated before being place on the floating foundations. The structure weighs 160 tonnes and is anchored with Seaflexâ solution as well as concrete sinkers. The property was actually built ten miles away from its intended location the towed to Marinstaden when the waters were calm enough. The property can also be towed away, and the bay will not be impacted.


