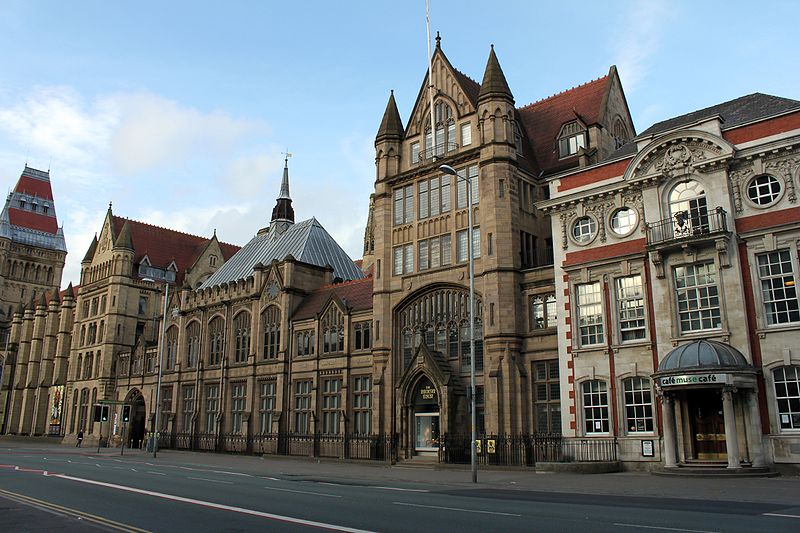Purcell won planning and listed building consent to create an extension to the historic home of the University of Manchester – Manchester Museum. As part of their plan, the design team have imagined a contemporary new entrance and two new galleries, which will double the capacity of the museum.
Mandatory for Purcell is to enhance the visibility and accessibility of the attraction, which exhibits the University of Manchester’s collections of natural history, palaeontology and archaeology. To do so, the team will add illuminated signage and a striking metal canopy that will announce the museum’s new street facing entrance on Bridgeboard Street, where a higher footfall is anticipated.
For the interior design, Purcell will unify the museum’s internal arrangement to ease the visitor journey and improve navigation within the complex as a whole. The two new exhibition space: the South Asia Gallery and a Special Exhibition Gallery, will be housed in a textured enclosure of terracotta, natural stone and curtain glazing that will complement the surrounding vernacular of Grade II listed buildings, while adding a touch of modernity to the historic fabric.
“The extension and reconfiguration bring the museum up to contemporary requirements and provides exciting new gallery spaces,” said project lead Laura Sherliker, an associate at Purcell. “The work undertaken will vastly improve the museum for visitors including older visitors and people with a disability. We hope those who have been before enjoy the new experience, and we hope the redesign encourages many newcomers to visit.”
The project totalled £12.7 million and it will be partly funded by a £4.2 million National Lottery Grant. It is expected to open to the public in the third quarter of 2020.
“The Manchester Museum Courtyard project will create an exceptional new environment for museum visitors, including a space for international touring shows,” said Diana Hampson, director of Estates and Facilities at the University.


