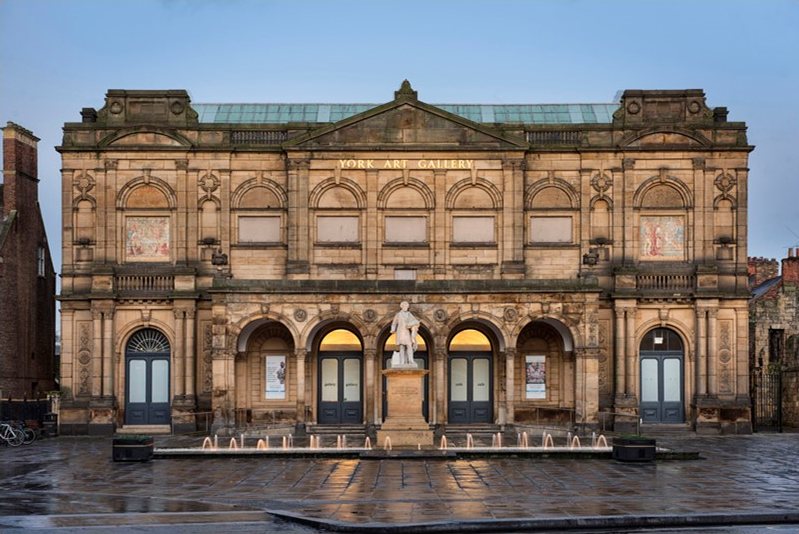RIBA Awards: York Art Gallery
This beautiful gallery is both humbling and utterly inspiring. It was rambling and disorganised until the architects transformed and reinvigorated it, by opening up a roof void that has not seen the light of day since the 1950s. The initial glimpse up into the new first floor gallery is surprising, greatly impressive and creates good visual connections that encourage you to not only explore the displayed pottery but also to experience anew the building as a whole.
York Art Gallery is housed in a Grade II* listed building built in 1879 to house the second Yorkshire Fine Art and Industrial Exhibition. It exhibits the most extensive and representative collection of British Studio Ceramics in the country. Due to the high natural light levels in the original Victorian exhibition hall, it was not well suited to the exhibition of paintings. So for over 60 years the roof space with its decorative trusses, large roof lights and ornate plasterwork, was concealed by a suspended ceiling.It had been a long-held ambition of the York Museum Trust to reveal this secret roof space and to provide accommodation for a new Centre of Ceramic Art.
In 2010 Simpson & Brown and Ushida Findlay Architects were appointed to do this work and to provide a new garden entrance and balcony to the west. The gardens are also linked to Exhibition Square via the newly revealed ‘Snickleway’ to the north of the gallery. Exhibition space within the building has been increased by 60% and two new lifts provided full accessibility throughout the gallery. An education suite and community gallery were added, allowing a varied programme of education and community events and activities to be hosted.
Externally the faience tiled wall is stunning and is exquisitely separated from the wall to the south western end with a large glazed window. This move accentuates the beauty of the tiles externally. A simple stepped brick wall increases the height of the rear of the building but is so subtly integrated that it appears to have always been there. The timber structure at the rear forms a viewing platform to the landscape but also an entry point to the western garden side of the gallery.
Sustainability is enormously difficult to achieve in galleries where sensitive pieces of art require strict environmental controls. However, where possible the building has embraced natural ventilation to ground floor spaces, it has been insulated below re-bedded slates and installed solar PVs. This project demonstrates exceptional cost control but does not compromise on either the quality of the displays, the spaces or the experience for the gallery staff and visitors.
The revitalised museum forms a fitting tribute to its sadly missed original design architect, the late Kathryn Findlay.
RIBA Yorkshire Conservation Award
The work to the Grade II* building involves major interventions which have re-ordered all the museum’s spaces. It involved the removal of the archive for further gallery use and the introduction of a first floor room to the main building and side gallery. This in turn has allowed a free-flowing route around the first floor and led to a coherent experience for the visitor. Externally the gallery has been opened up to allow the grounds to be used at both front and rear, providing new opportunities to develop art work within the public realm. This is a project which has been expertly executed and is a work of the highest conservation standard.


