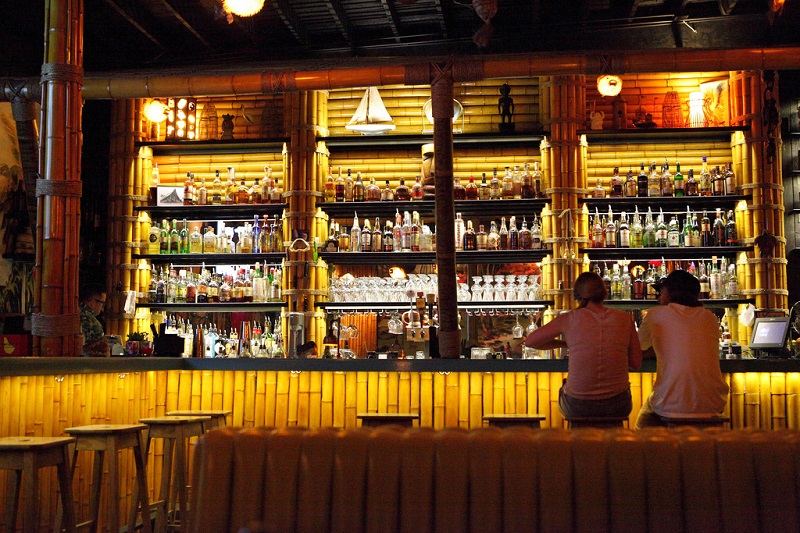The Unity Theatre has been working alongside K2, the Liverpool Based Architects and Vivark the social enterprise and contractors in order to carry out the Build Unity Better programme. This redevelopment is set to cost £845,000 and will transform the front of house spaces in the theatre as well as allow for the theatre to be used in a more financially and environmentally friendly way.
During its history, Unity has been a home of radical and high-quality theatre which has made a vital contribution towards Liverpool’s reputation. The redevelopment will allow even more artists and theatre companies to showcase their work as well as allowing locals and visitors to enjoy a 21st Century venue while visiting a world-class theatre city.
Audiences will have the opportunity to see what a selection of the Hope Place spaces will look like when they are completed. The visualisations that have been released shows major changes to the entrance to the theatre as well as the façade. There are also illustrations of how the first floor will be opened up and rearranged. The theatre and former synagogue was previously only accessible via a ramp that led to a side entrance, however, the images for the project show that the building will be given a front entrance that will open out onto the street. It has been said by the Chief Executive and Artistic Director that the new ‘front door’ will represent their plans for the Build Unity Better project, making it appear more welcoming for both artists and visitors.
Other improvements have been made to the soundproofing of the performance spaces which will allow them to be occupied at the same more often. There will also be a new, bigger bar area that will be available for Unity Theatre can organize events as well as allow the space to be hired out by individuals or organisations.


