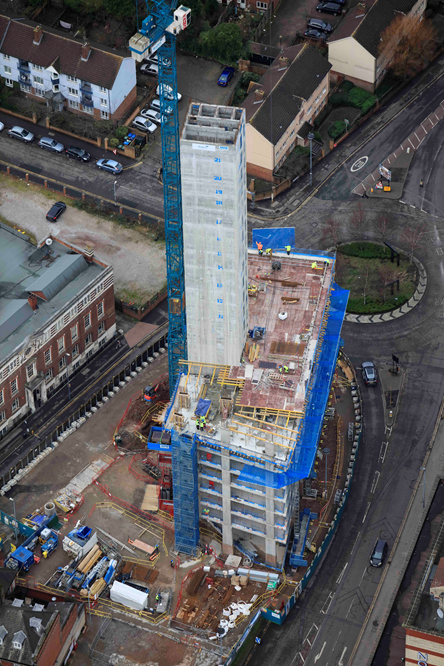The structural engineering and civil engineering design consultancy Design2e have been commissioned to deliver a two-stage tender project in Birmingham. The Company has been appointed to work on the Left Bank development which will see in demand luxury properties created in the heart of the city.
Birmingham is a sought after place to live, in a good location with more canals to see that Venice and more Michelin starred restaurants that any other city in the UK outside of London. The structural engineering and civil engineering design company have been tasked with finding building solutions for the small footprint site as well as the tall structures that have been designed.
The Left Bank Development will create two towers, measuring 22 and more than 31 storeys respectively. The tallest of the apartment blocks will become the tallest residential building in the city when the two-phase development is complete. Work started on the first phase of the project in 2016 and will deliver much needed accommodation to the city.
Due to the small footprint of the development, Design2e have made sure that the economic viability of the structures is at its highest. This means that the smallest space possible will be used as core structure, housing areas such as stairs, corridors and escalators, freeing up much needed square feet to be used as living space in the luxury apartments.
The first apartment block will deliver 206 one, two and three bedroomed apartments and 3,580 square meters of space on the ground floor to be used as a retail unit. When completed the inhabitants will be able to look out on the Birmingham’s city skyline and canals knowing they are in the heart of the buzzing city.
The development is taking place behind a listed building and will be clad in brass. The exterior of the two towers will reflect the city’s industrial history and stay in keeping with the nearby Brasshouse building and other buildings in the area.


