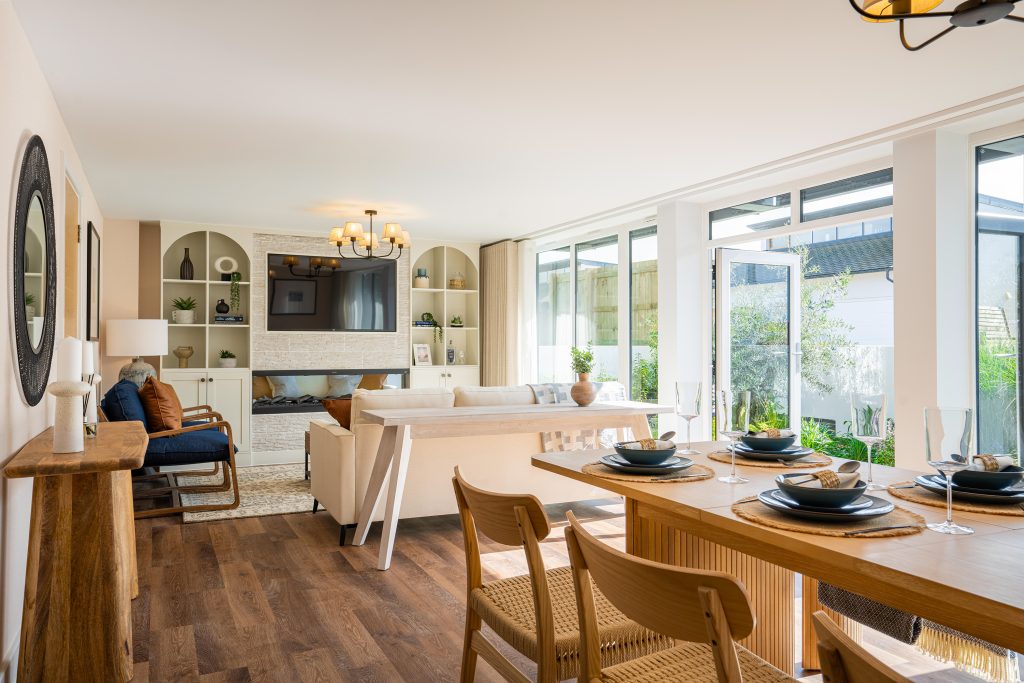Award-winning design studio, Andrew Henry Interiors, is proud to unveil its latest project with Devonshire Homes, at Sunhouses – a development of luxury properties in Yelland, just a stone’s throw from North Devon’s stunning coastline. With a vision based on the development’s unique elevated position overlooking an estuary, The Appledore show home has been designed to celebrate nature and the natural world. Fusing together the village location, it’s coastal routes and bountiful surrounding landscapes, the design team has styled the four-bedroom detached home to reflect an aspirational coastal house that is perfect for right-sizers, downsizers or second homeowners.
Lead Designer Paul Garland comments on the vision for the project: “This home has been styled to reflect the naturalistic location, but still fit within the contemporary style of the house. We wanted to compliment the chic exterior style of the home by using clean lines and modern touches, but also create a cosy, inviting haven that customers can imagine themselves relaxing in at the end of a busy day. Throughout the home, we used natural tones and a variety of different woods full of textures to create a homely feel, extending the design with bursts of tan and blue to create depth and add a subtle nod to the coastal location. In doing so, we’ve produced a cosy home that feels calm, relaxing and full of inspiration.”
On entrance to the property, visitors are met with a light and airy hallway showcasing artwork of the local Devon coastline and a striking staircase with oak handrail, setting the neutral tone for the home.
Kitchen/Dining/Living Room
Continuing the neutral theme into the main living area, the hallway leads into a sociable open-plan kitchen/living/dining room which houses the majority of the ground floor living space. Forming the heart of the home, the kitchen features bold, navy shaker-style cupboards, which contrasts with the lighter, stone-coloured worktops, overhead cupboards and integrated fridge/freezer units. The dramatic kitchen design is complemented by neutralised accessories including wooden stools and natural woven raffia placemats to the breakfast bar. The neutral tone spills into the dining area, where a large handcrafted wooden table takes centre stage, complete with an accompanying bench and three rattan chairs alongside navy tableware. As a subtle nod to the local area, a wooden sailing boat, wooden anchor chain and monochrome photos of the local Devon coastline provide an understated nautical touch. The living area presents a cosy corner to wind down, featuring a bespoke hand-crafted wooden shelving unit painted in Dulux Heritage Indian White and a feature textured tile media section. Adding a touch of modern class, the media unit has an inset TV and glass fronted fireplace. Bringing the outside in, this family room is dotted with faux foliage and cactus plants, continuing the nature theme, whilst the incredible floor to ceiling windows help to flood the space with natural light.
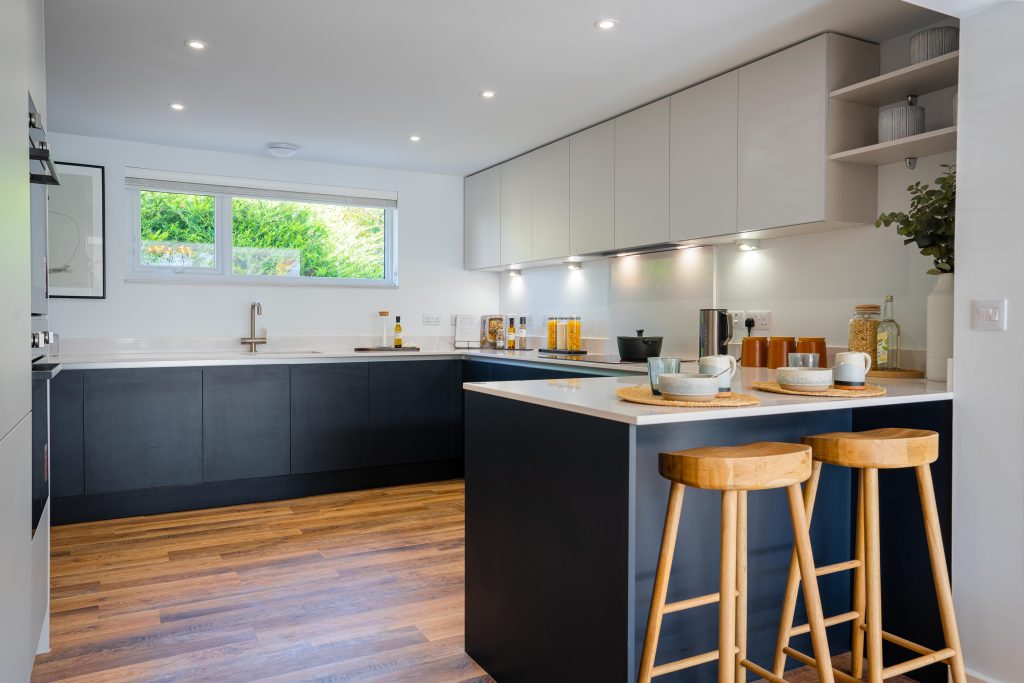
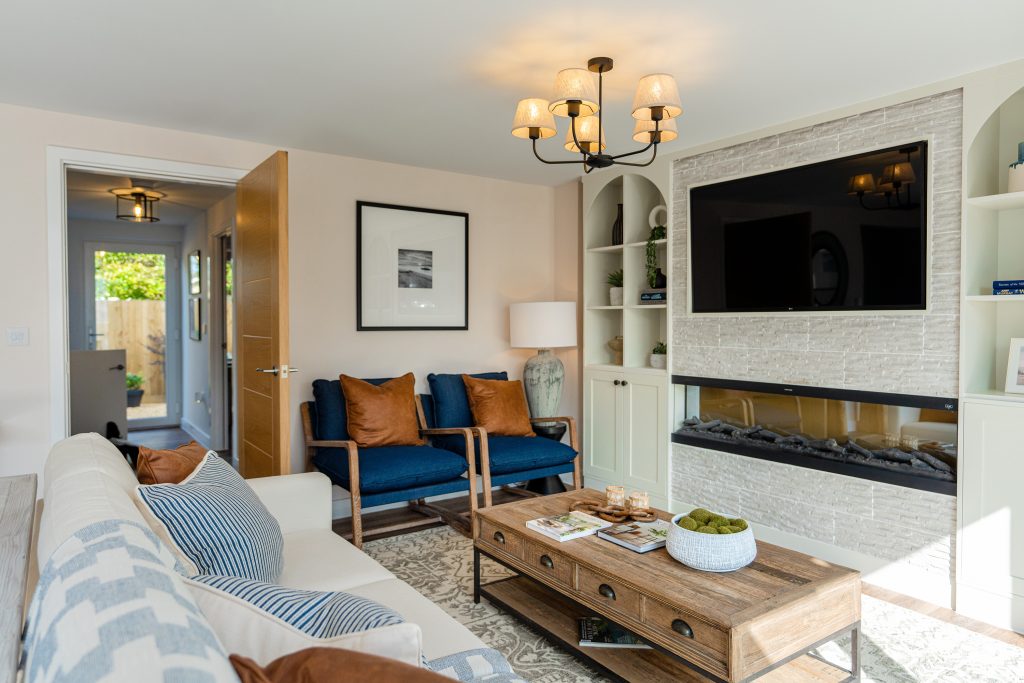
Study
Completing the ground floor, a study is located to the back of the home, providing a quiet work from home space away from the rest of the house. Creating a nook effect, a feature wall with bright blue and tan paint bands injects a unique pop of colour into the space. A stylish rattan desk and matching chair continue the wooden theme of the living area, while a metal shelving unit in jet black ensures a functional yet modern finish.
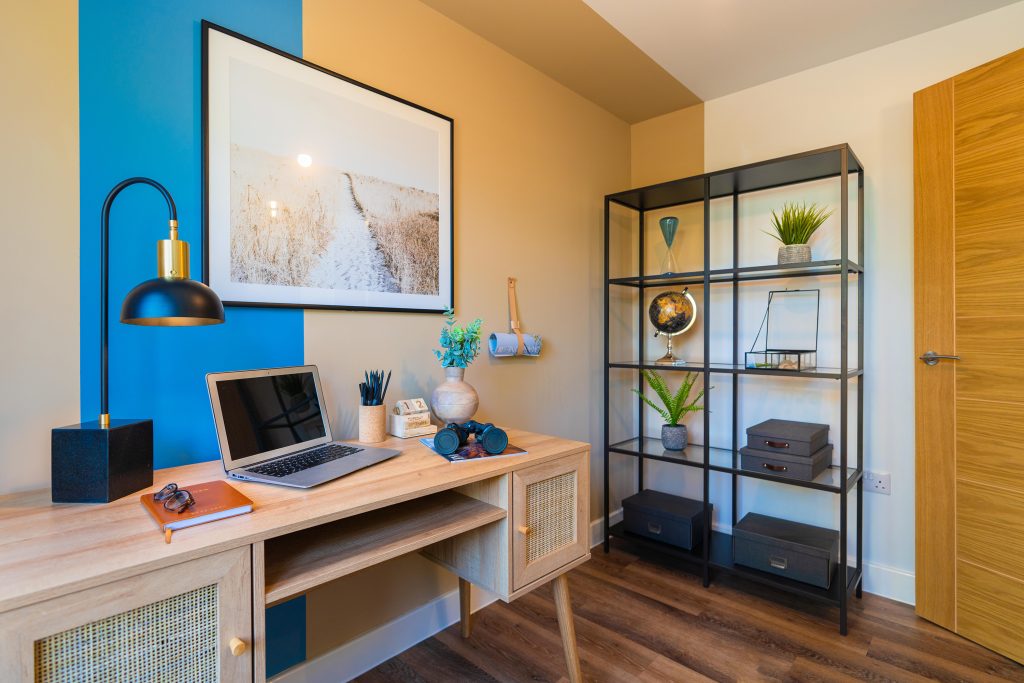
Bedroom One
Leading upstairs, the main bedroom showcases an eclectic mix of traditional and contemporary styling. A dramatic black wrought iron four poster bed and metal feature lighting oozes sophistication, contrasted by the calmer shades of pale green on the walls, neutral cushions and matching wide-brimmed lamp shades. A patterned rug and artwork of a coastal landscape in Royal Blue add a pop of the colour to the room, creating a focal point.
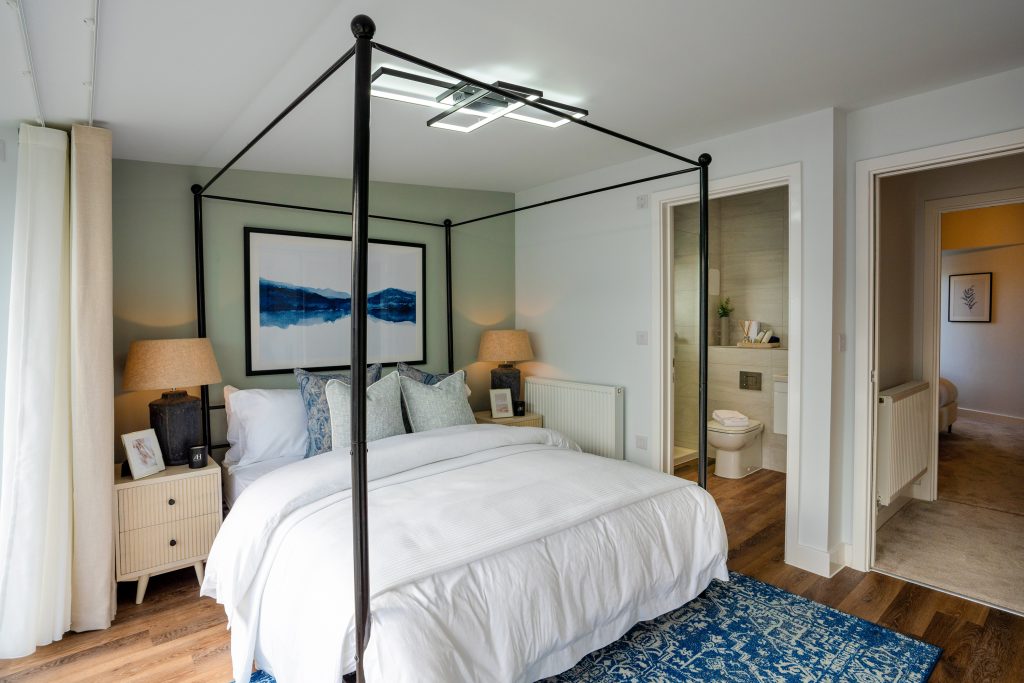
Bedroom Two
The second bedroom provides an ideal space for guests or grown-up children, with a king size bed and a neutral colour scheme of cream, white and grey. Luxury quilted wallpaper and boucle bed frame create a cosy space to retreat to away from busy family life. Dark wooden bedside cabinets alongside stylish black lampshades add depth to an otherwise blank canvas.
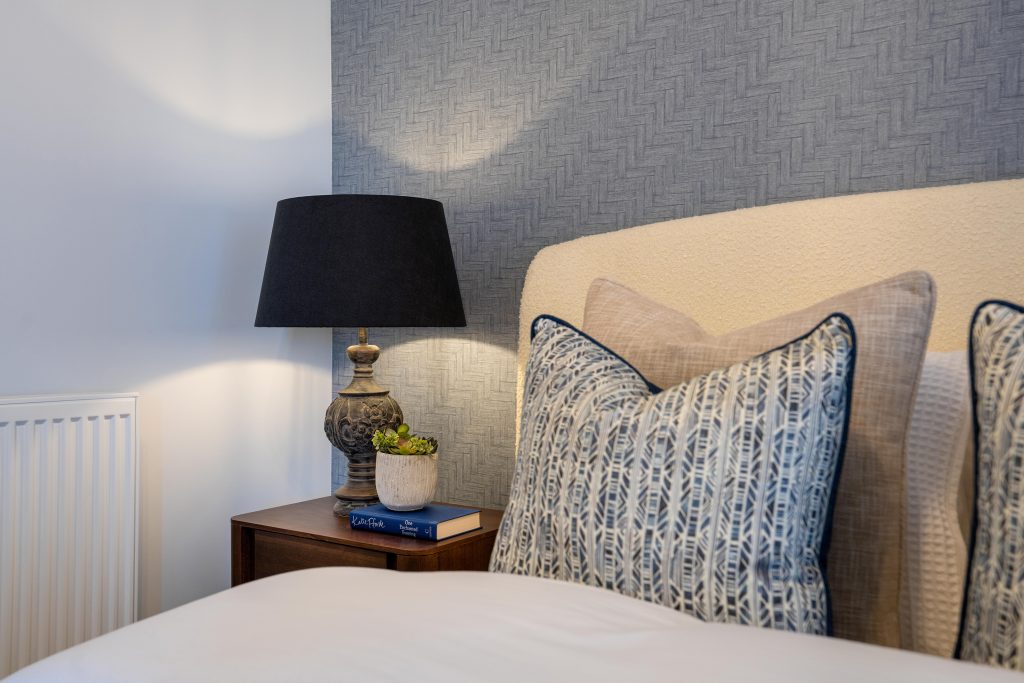
Bedroom Three
Providing an ideal space for younger members of the family, the third bedroom enjoys ample space for two single beds with oversized headboards. This bedroom continues the subtle nautical theme seen throughout the rest of the house, with blue and white striped bed linen and cushions, rattan bedside drawers and a woven lampshade which provides warm lighting to create a snug feel.
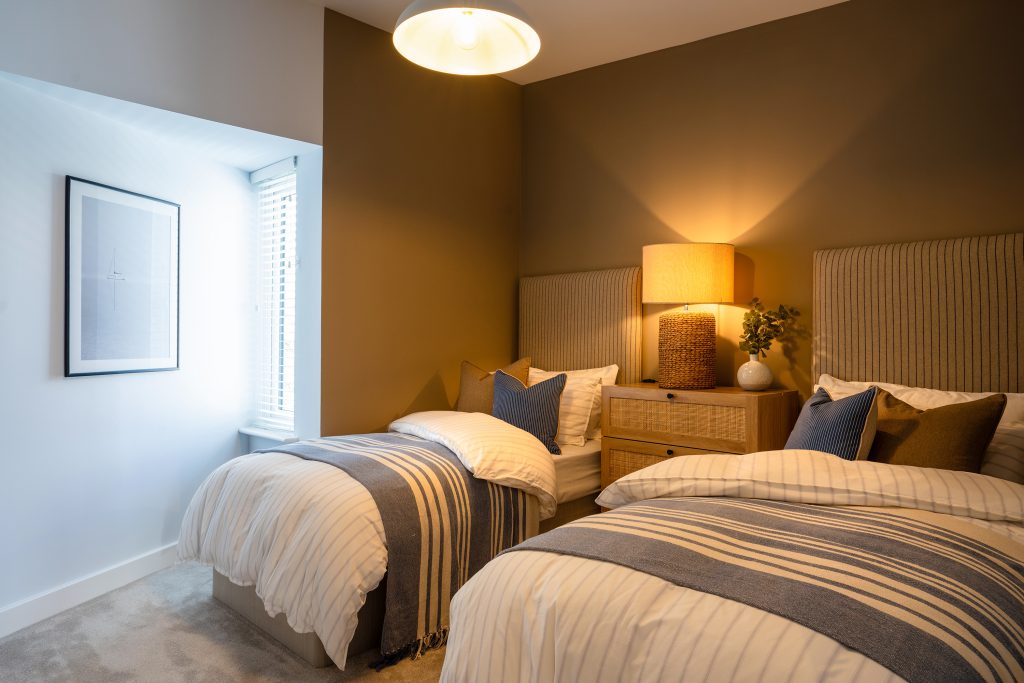
Bedroom Four
Completing the set in The Appledore, the final bedroom oozes luxury. The room is filled with blue hues, from the electric blue throw and cushions on the double bed to the stunning blue bespoke panelling on the bedhead wall in the shade Farrow & Ball Stiffkey Blue. Contemporary statement lighting on the panelled wall and ceiling add to the luxurious feel of this room, whilst the neutral undertones of the curtains, bedside drawers and headboard add contrast.
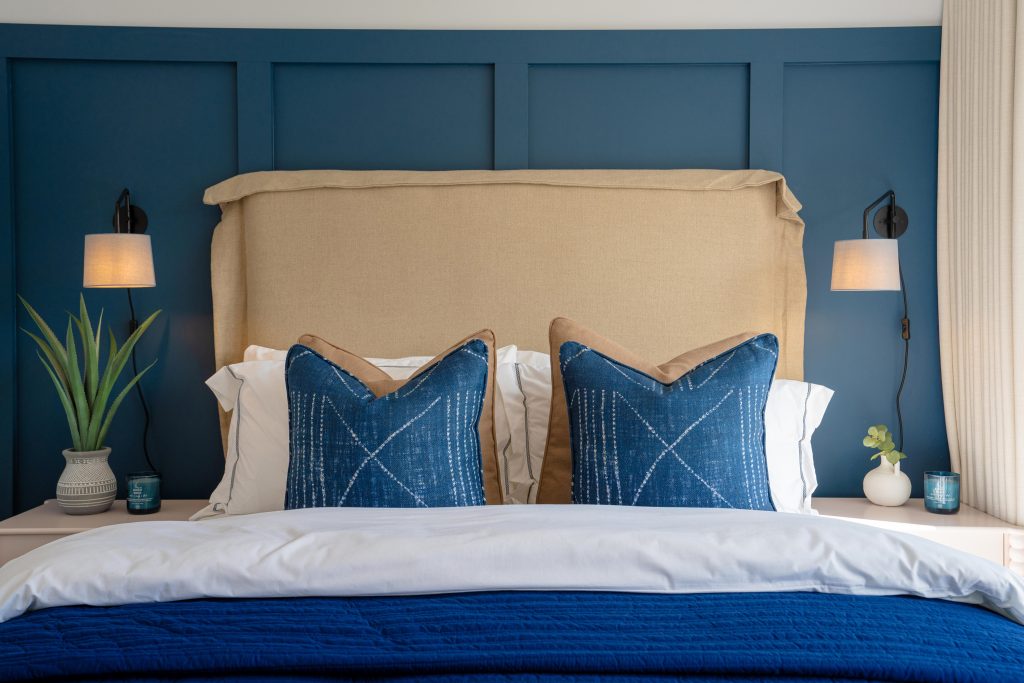
Jane Pearce, Sales and Marketing Director at Devonshire Homes, comments: “We were thrilled to be working with Andrew Henry Interiors on this project. Being situated in North Devon, Sunhouses is surrounded by beautiful nature and sandy beaches and Andrew Henry has created a design that is truly reflective of the local area, but ensured the design reflected the modern architecture of the property too. The design team took great care and attention in the detail when working on this project – two particular highlights are the incredible hand-crafted media wall in the living room and bespoke panelling to the fourth bedroom. This show home delivers everything we were looking for, creating a space that potential buyers can truly imagine themselves living in.”


