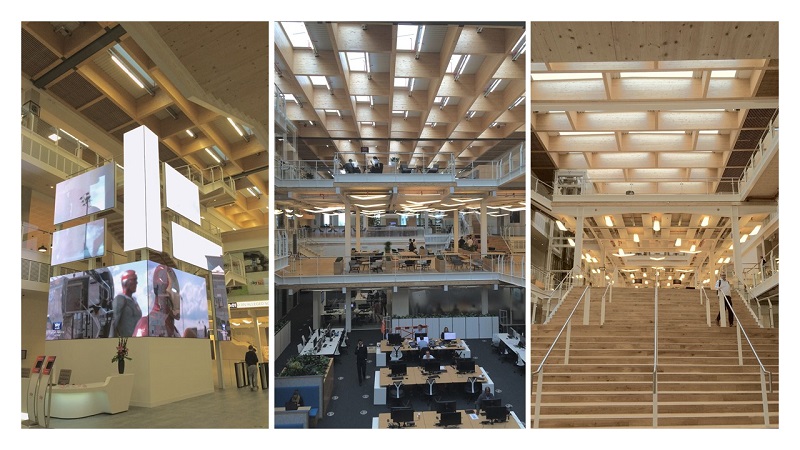Sky Central has been named as the best workplace in the by the British Council for Offices, or BCO. The centerpiece of the Sky’s group headquarters in West London was designed by PLP Architecture, AL_A and Hassell. B&K Structures were also enlisted on to the project in order to offer their offsite solutions expertise.
Sky Central is the second phase of the development at the Sky Camps in Osterley, London. The mixed use development covers a total of 41,000 sq. m. and includes office space, studios and production facilities as well as research and development zones. B&K supplied and installed in excess of 7,500 linear meters of glulam beams as well as just under 16,000 sq. m. of large timber roof cassettes.
The Sky Central building has been created in order to bring together 3,500 of the television broadcaster’s workforce under the same roof. This scheme has managed to claim the Best Corporate Workplace in the UK Award as well as the overall Best of the Best workplace in the UK at the BCO’s national awards.
The judges for these awards were impressed by the different workspace neighbourhoods, 18 different areas with the capacity for 200 people in each. These areas were built around six cores and is evocative of the Bürolandschaft planning rules. The building was also designed with its commercial impact in mid as well as the health and wellbeing of the building’s occupants, which is becoming more and more of an essential part of a building design and specification. There has been a lot of focus on the construction of buildings that deliver pleasant surroundings, with the correct acoustics and humidity for a productive workspace. A better work environment has been associated to lower stress levels as well as a range of other benefits. It is great that a project which includes these considerations has been recognised by the BCO.
B&K Structures work to deliver award-winning optimised office solutions across the education, leisure, health, sport, commercial and retail sectors.


