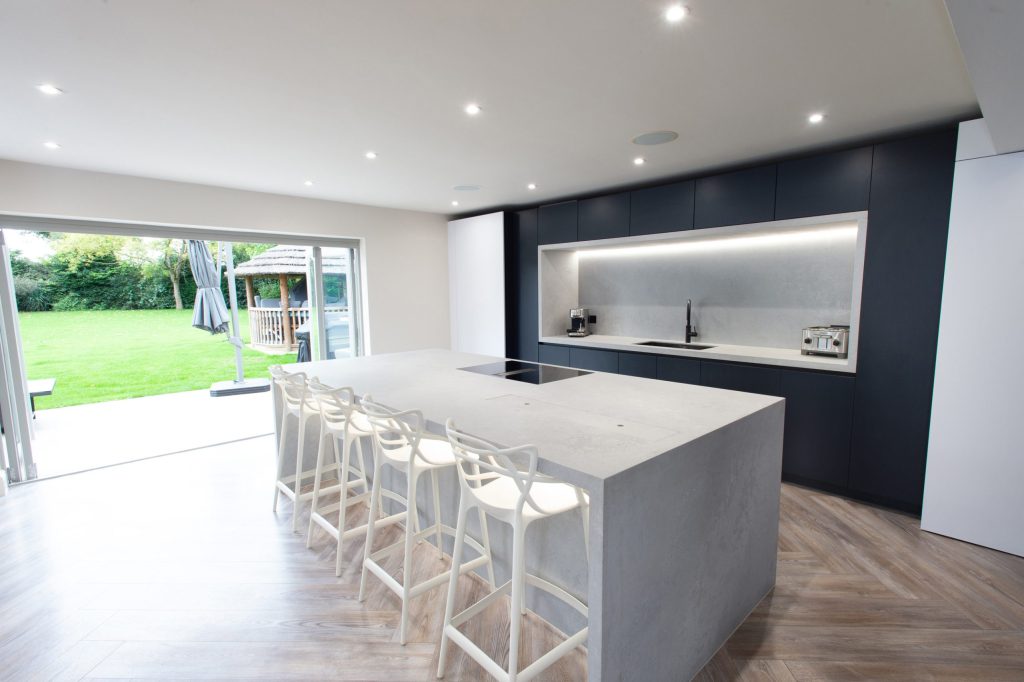Leading British interior design specialists, Brandt Design, ensure the ultimate in contemporary family living with this deluxe open-plan kitchen with hidden bootroom for a beautiful family home in Hertfordshire.
Julia Steadman, Commercial Director at Brandt Design says: “Creating a signature style that plays to a very specific family-dynamic, is increasingly important in kitchen design as we adjust to changing lifestyles and new spatial layouts on the ground floor. We are firm believers in ‘design longevity’ and take pride in planning and installing bespoke kitchens, which transcend the latest interior trends and enhance life at home. This fantastic project recently designed and installed by us, is the result of a complete redesign of the ground floor, where a brand-new kitchen and hidden bootroom now becomes the foundation of the entire downstairs living space. The combination of our Urban Furniture in Velvet Blue and Polar White helps to define as well as unify each room for the ultimate in fresh, easy living.”
Home to a busy household with school-age children and large family dog, the Brandt design team needed to make the kitchen living space dual purpose, creating a show-style kitchen in the main areas for the height of indoor-outdoor entertaining, alongside a more understated design in the bootroom where the focus is function over form. This said, both spaces offer an element of ‘hidden design’ as the run of furniture makes way for an expanse of storage that is only seen if needed.
In the contemporary kitchen, entertaining at home is made easy with a bank of built-in ovens, integrated hob and a super-size fridge freezer complete with luxury wine cooler. An impressive central island unit just steps from the palatial garden outside is topped with premium Caesarstone worktops, which are made by Brandt Design at its Bespoke Stone Fabrication Centre. Adding a modern feel, the stone worktops provide a direct contrast between the more classic herringbone parquet flooring and monolithic kitchen island with white Kartell bar stools.
Custom storage is built around the appliances to capitalise on every inch of available space, and the well-defined wet zone with matt black hardware, stone surfaces and ambient lighting help to localise the cook and prep areas. A unique pop-up power solution integrated into the island worktop adds value, creating another access point to plug in small appliances when baking or preparing a large meal. Plus, it perfectly coordinates with essential components for a truly minimalist vibe. The luxury side-by-side fridge freezer with integrated wine cooler heightens the level of sophistication and is cleverly designed on the periphery of the kitchen to ensure easy access from the dining area, and safe distance from the cook zone.
Behind a wall of white to the left, lies a hidden Bootroom with wall-to-wall storage, which is designed in a galley-style arrangement to provide a more practical option in such a high traffic, all-purpose area. The run of dark blue furniture creates extra capacity for food storage, and space for noisy laundry appliances that are less practical in an open-plan kitchen layout. Brandt Design also factored in how the family would use the extra utility zone going from inside to out, and therefore decided to integrate some bench seating on the opposite side including overhead compartments and space to hang coats, leisurewear, sports kits, school bags and keep shoes and trainers tidied away.
Property & Development Magazine | The Home of Residential Sector News


