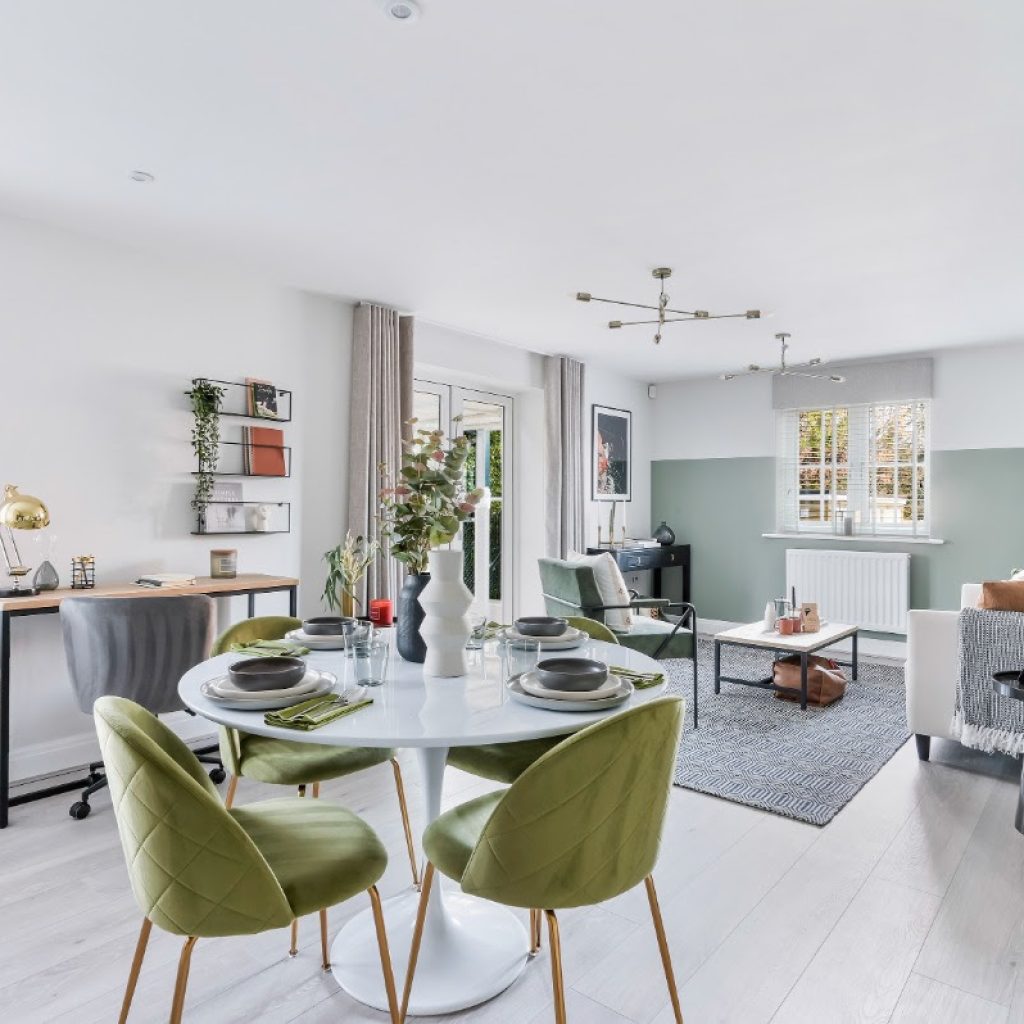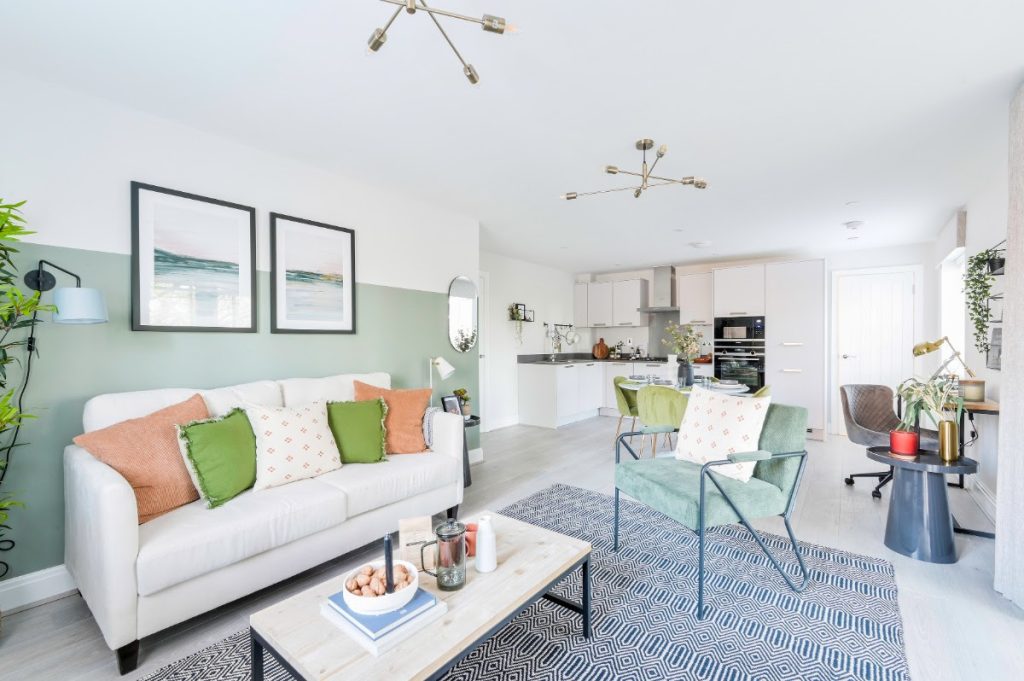Shanly Homes has recently unveiled a new two-bedroom show home at its Epsom development, Millside Place featuring a stunning interior design scheme by Andrew Henry Interiors which takes inspiration from the signature style used by American design studio, Studio McGee. With over 3 million Instagram followers, a hugely successful Netflix series and a New York Times bestseller, the popularity of their designs has travelled across the pond to inspire the new Millside Place show home.
A stunning collection of 28 apartments and 3 houses, the Epsom development offers well-positioned properties suitable for a variety of buyers. Ideal for a range of purchasers, including first time buyers and downsizers, purchasers here have the opportunity to secure a spacious new home through the use of Help to Buy. The new show home takes inspiration from beautiful, warm autumnal colours, with the rust accent colour used throughout the design bringing a sense of cosiness.
“We took our inspiration for the scheme from the hugely popular Netflix Series, Dream Home Makeover which follows the work of a US based Design Company called Studio McGee. Their signature look is about layering sophisticated neutral textures and patterns. The scheme is designed to appeal primarily to a younger professional demographic, although downsizers may also find the development appealing due to its setting. We have added in a splash of olive green to help bring the outside in and wood finishes include lighter woods, rattan with some gun metal tones to add further depth,” said Andrew Henry, Director of Andrew Henry Interiors.

Each home at Millside Place benefits from a carefully considered layout and design. The Epsom show home is a two-bedroom ground floor apartment, complete with its own terrace accessed via wide, double doors. The spacious open-plan kitchen/living/dining area is well-equipped with a range of integrated appliances. Andrew Henry Interiors have styled the space with a circular, white table forming a statement centrepiece surrounded by four plush cushioned chairs. The comfortable lounge area is defined by two beautiful, painted walls, and a cosy sofa adorned with assorted cushions provides the perfect place to unwind at the end of a busy day. The show home’s patio offers a peaceful outdoor retreat, complete with a decorative planter and a set of table and chairs showcases this extra space perfectly.
Along the hallway are two spacious bedrooms. The first bedroom hosts a feature wall of vertically striped wallpaper and stylish furniture. The room is complete with chandelier lighting, a circular feature mirror and a selection of complementary cushions. A contemporary en-suite shower room ensures that this space can be a private and tranquil haven. The show home’s second bedroom enjoys an equally impressive design, incorporating a muted green feature wall, a full-length mirror and a freestanding wardrobe. Finally, a modern bathroom finishes the apartment, complete with luxury Minoli tiling and white porcelain sanitaryware.


