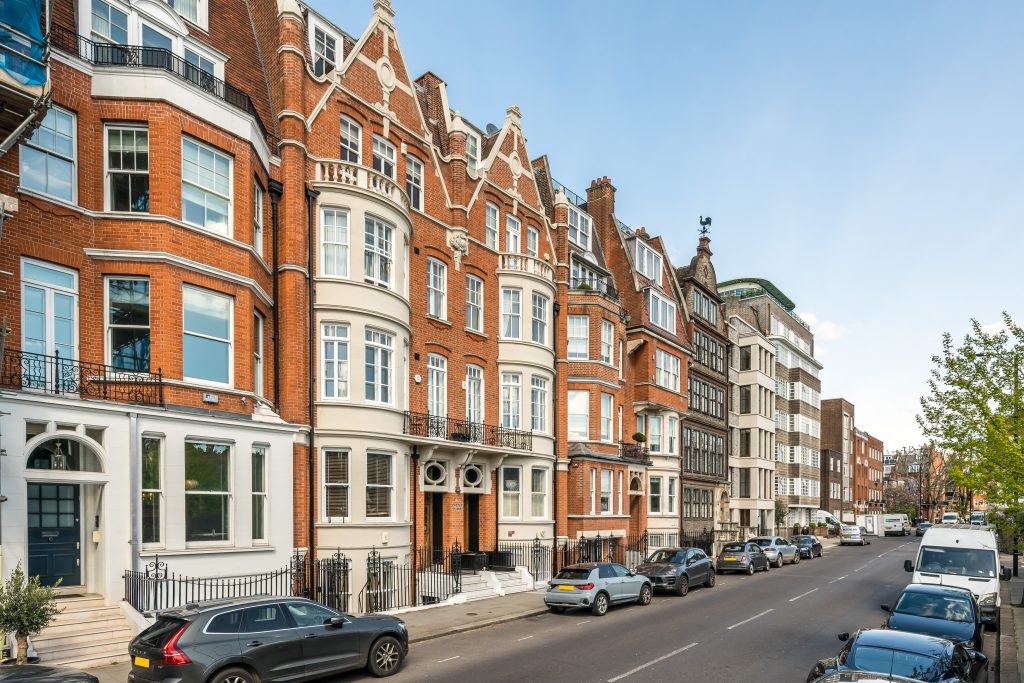With a 41ft private garden and south facing views over the renowned Chelsea Physic Garden, an eight bedroom 7,160 sq.ft. Victorian townhouse on Cheyne Place, with interiors by architectural practice MWAI, provides a large family home with two reception rooms, passenger lift, media room, gymnasium, steam room and a staff flat is for sale via Wetherell.
Fronting onto Royal Hospital Road, the elegant townhouse on Cheyne Place is located in the heart of Chelsea, on the doorstep of the famous four acre Chelsea Physic Garden which contains mature trees and over 4,500 species of plants which provide a beautiful parkland view for the rooms on the upper floors of the house.
The property was originally built in the late Victorian era but has been significantly extended and modernised between 2013-2014 by London architectural practice MWAI which specialises in refurbishing and modernising historic properties.
The house now provides substantial accommodation over sub-basement, basement, lower ground, ground and four upper floors with a contemporary extension with expanses of glazing to the ground floor, opening onto the garden, and extensions to the upper floors. Throughout the property there is a strong focus on maximising light and space and the exquisite attention to detail and incredible width and volume throughout the home makes it a rare find in Chelsea.
The property balances Victorian period detailing, such as impressive bay windows for natural light and modern architectural elements such as a contemporary staircase, full height glazing and skylights to the ground floor reception room and skylights to the first basement level.
The ground floor entrance hall leads to an inner hall providing access to a passenger lift, servicing five floors, and a feature staircase which connects all floors and showcases the architectural flair of MWAI. The inner hall leads into a spectacular 42ft reception room, with full height glazing at one end overlooking the beautiful private garden, perfect for entertaining and family living.
The custom made Lanserring kitchen, one of the finest luxury kitchen brands in the world, has a central food preparation island alongside bespoke fitted cabinetry in the form of blue timber veneer units and cabinets topped with stainless-steel surfaces, complete with market leading appliances including a double Subzero fridge/freezer, Wolf range cooker and twin dishwashers by Miele. Along the window cosy banquette seating with room for a family dining/breakfast table, providing informal dining space, perfect for family breakfasts and dinners.
On the first floor is the large drawing room with a bay window and French doors opening onto a step out balcony. The drawing room has a contemporary ambience with clean lines and a modern feature fireplace, light timber flooring and simple but elegant sash windows. There is also a guest powder room located off the first floor landing.
The principal bedroom suite occupies the entire second floor. The bedroom has a large bay window bringing beautiful natural light into the space, alongside a walk-in dressing room and en-suite with twin sinks and freestanding bathtub. The third and fourth floors offer four additional bedrooms, as well as three bathrooms (one ensuite) and two studies, one of which can serve as a further bedroom.
On the lower ground floor there is a guest bedroom suite with an ensuite bathroom, a guest cloakroom and a study area. The basement level, with its rooflights, has been carefully designed to ensure optimum natural light and has a media room and a self-contained staff flat, providing a bedroom, kitchen and ensuite shower room. On the sub-basement level are the health and wellbeing amenities including the gym, steam shower, shower and WC, alongside a wine cellar and a substantial utility room.
Peter Wetherell, Founder and Executive Chairman of Wetherell, says: “This fabulous eight bedroom family town house is a rare find in Chelsea, offering a large home with an abundance of living and entertaining space and leisure facilities overlooking the historic Chelsea Physic Garden and within walking distance of Sloane Square and Kensington Road, home to some of London’s most prestigious shops, cafes, restaurants, and bars. This beautiful, late Victorian townhouse balances modern architecture with period detailing and is an ideal place for a family to call home.”
Robert Dawson MRICS, Sales Director of Wetherell adds: “This is the perfect time of year to be launching and viewing such a stunning house with the world-famous Chelsea Flower Show starting on the 21st May.”
The townhouse is located on the doorstep of the famous Chelsea Physic Garden founded in 1673 by the Worshipful Society of Apothecaries (London chemists), as an outdoor classroom to train their apprentices. The plants and herbs in the garden were used by the chemists to prepare treatments and to help apprentices identify different plants and herbs and understand their uses. The beautiful parkland remains and teaching garden and is home to over 4,500 species of edible, useful, and medicinal plants that help to tell the story of humanity’s relationship with nature.
Sloane Square and Kings Road are just a short walk away from the property and are home to some of London’s most famous retail shopping, restaurants, cafes, and bars. The property also has superb travel connections, with Sloane Square and South Kensington tube station only a short distance away.
Wetherell has worked with award-winning design house Casa e Progetti to create stunning visuals for the townhouse showcasing how the living spaces look with modern furnishings, accessories and feature lighting.
The townhouse on Cheyne Place is for sale via sole selling agent Wetherell with a guide price of £13,950,000 (freehold). For more information, please contact Wetherell on Tel: +44 (0)20 7493 6935 or visit: www.wetherell.co.uk.


