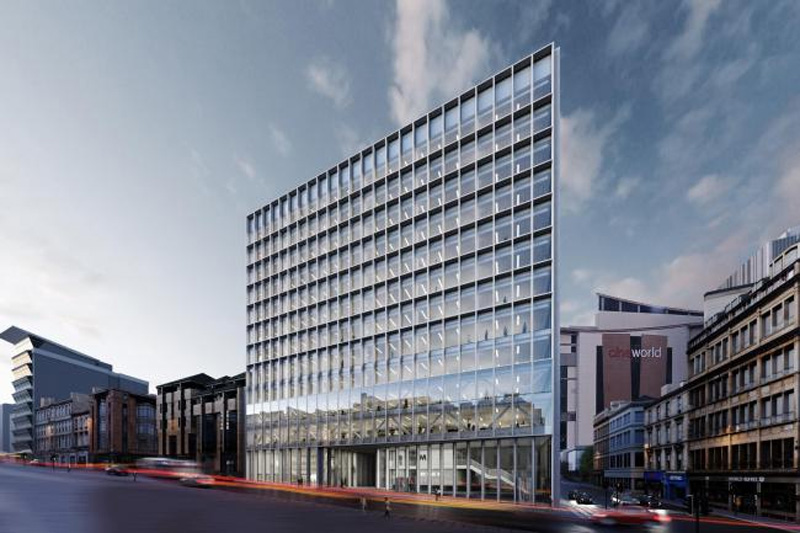£75M Plan Unveiled for Former Glasgow BHS Site
Plans for a multi-million pound redevelopment of a former BHS site on Glasgow’s Sauchiehall Street have been unveiled. After being used by BHS for almost half a century, the new development will house 130,000 sq ft of high-spec Grade A office space.
The proposed development is part of larger plans to revitalise Sauchiehall Street which, having once been the commercial hub of Glasgow, has suffered decline over recent years.
Property consultants JLL representative Shahid Ali said: “This proposed development will bring much needed additional office space to Glasgow whilst strengthening its retail presence, and play an important role in the regeneration of Sauchiehall Street.”
The developers have claimed that their plans “will see a vast visual improvement thanks to a new look for the Bhs building, with an exposed structure and industrial aesthetic”.
The collapse of BHS has been a high profile case which has dominated headlines this year. The collapse has affected 11,000 jobs and 22,000 pensions.
The building was acquired by property investor Formal Investment last year, and Glasgow architects Stallan-Brand have designed the redevelopment. Associate Patrick Wilson said: “Formal Investment’s proposed redevelopment presents a unique opportunity to revitalise and transform the quality of the urban environment and public realm in this location, through the creation of new public spaces and improved and more appropriate mixed use activity.”
Formal Investments director Nicholas King said: “This proposal shows a really exciting vision for an important site in Glasgow city centre and will provide the highest quality environments for retailers and businesses large and small.”
Other plans for Sauchiehall Street include a major student accommodation development, with 1960s housing and a former nightclub being demolished to make space for the new property. A site adjoining Charles Rennie Mackintosh’s famous School of Art will also be pulled down in an aim to revitalise the area.


