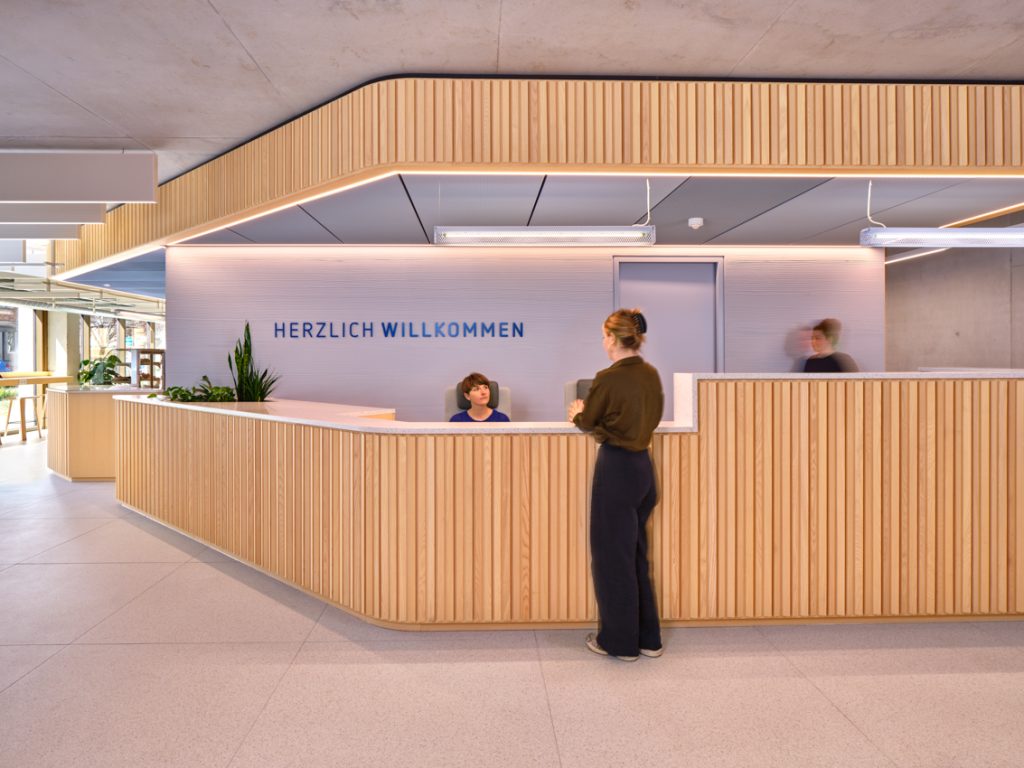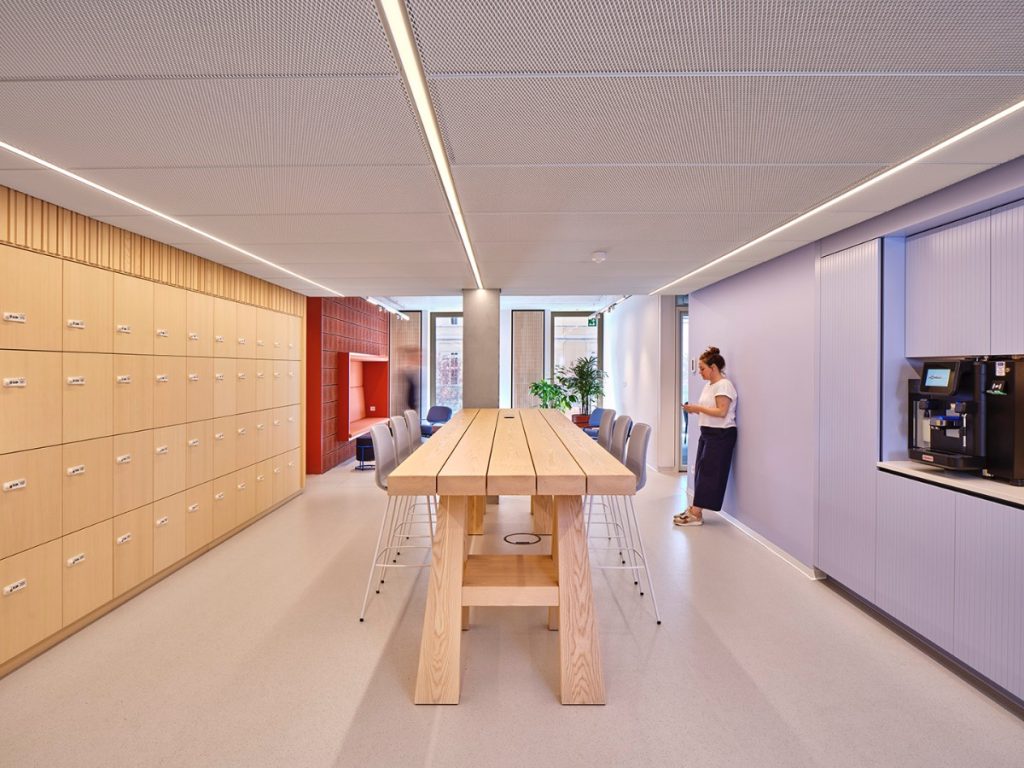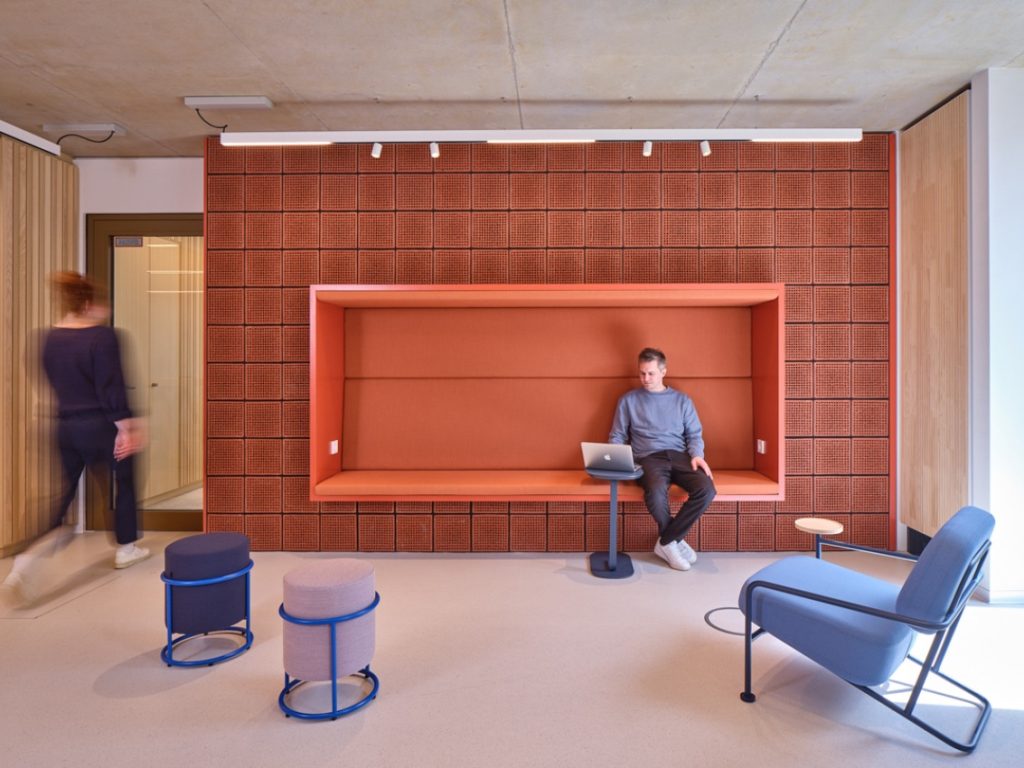The insurance company Münchner Verein has built a modern office building “das max” in Ludwigsvorstadt, based on a design by Stuttgart-based architects SCOPE. For the 250 employees of the Munich-based company, a new era has dawned since they moved into the lower four floors of the eight-story building in the spring of 2023. Previously, they worked in cubicle offices, but now the entire staff has moved into 3,800 square meters of open space. As an insurer, Münchner Verein has a long tradition of working with the skilled trades, which is also reflected in the interior of the new office. Kinzo has therefore staged the workspaces and common areas as a showroom for craftsmanship.

The architecture itself has qualities that Kinzo exposed in its design, such as leaving the concrete visible wherever possible as a testimony to the construction process. The carpenters then provided a warm material contrast: Many of the furnishings, such as the reception counter, pan boxes, room modules and even parts of the walls were covered with wooden slat panels. A total of five running kilometers of slats were mounted. The designers deliberately chose an unusual profile. The front surfaces were beveled and each mounted with a spacer joint so that light and shadow create a striped pattern on the wood.
The zoning and design of the three office floors, which accommodate teams from different departments, vary only in a few small details. One highlight is the brick wall in the common area, which features a wood-framed sofa cube. It was built from acoustic bricks that are typically used as sound absorbers on motorways. In this context, they absorb the noise of conversations and create an interesting wall structure with their small, production-related irregularities and graphic patterns of holes. Next door, in the coffee kitchen, stands a true colossus: the wooden table. It is reminiscent of a traditional carpenter’s workbench, but due to its oversized proportions and challenging beam thickness, could only be realised by a stair builder.

The blue of the Münchener Verein logo is a recurring theme, which Kinzo used to accentuate the whole space in shades ranging from boiler suit blue to sky blue. In the café on the first floor, the colour is used to highlight another craft. The wall-length bench was finished with cobalt blue straps and dark blue upholstered supports that transform it into a cozy sofa. Some walls, such as those behind the bar and reception counters, have been plastered in a light blue broom finish with a horizontal line pattern that contrasts with the smooth concrete. The meeting rooms reveal which trades have left their mark on the building. They have names such as “Plug”, “Plane” or “Plunger” – a reference to the professions that are insured by the organization – and may even have built it.


