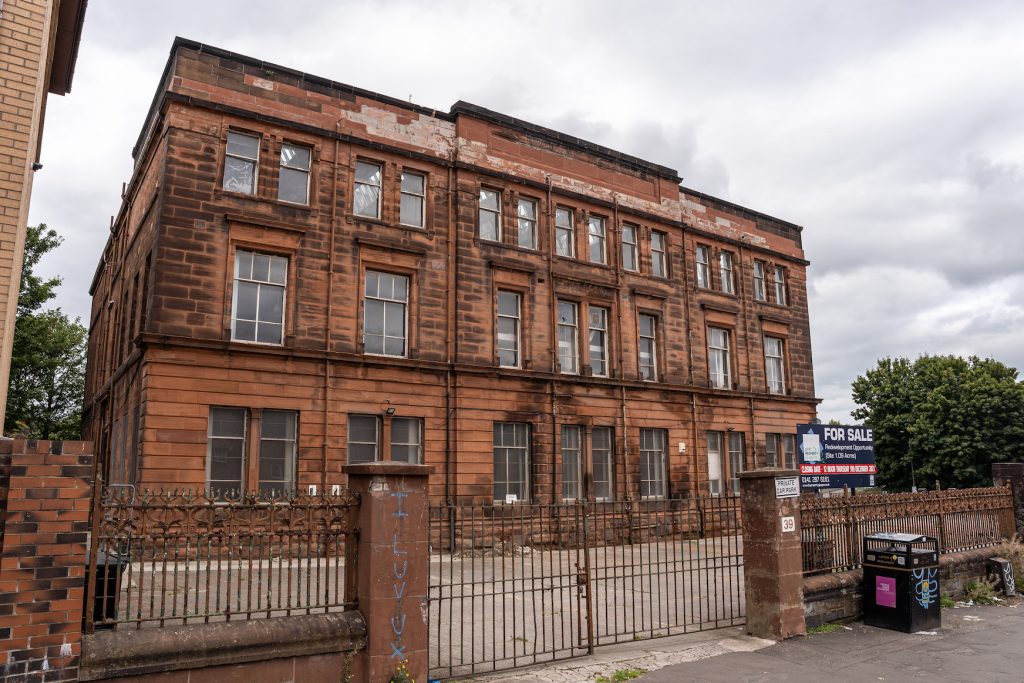- Development of disused building and site will add 49 much-needed apartments to city’s sought-after West End
- Restoration at heart of development with period features to be brought back to life including central atrium and staircase
- Modern living at heart of Haus Collective designed development with new building to include a rooftop community garden
- Kelvin Properties expect high demand in market with project on target for completion in early 2025
THE restoration of a former Victorian school building in Glasgow’s West End is now under way – with developer Kelvin Properties predicting ‘significant demand’ when sales of 49 apartments on the Napiershall Street site begin next year.
The sensitive refurbishment of Napiershall Street School, which opened in 1900 and closed in the 1980s, means many key period features will be restored, including its central atrium and staircase.
While many of the 24 apartments will be converted former classrooms, an additional storey will add four stunning penthouses with large private terraces.
Award-winning Glasgow-based urban regeneration specialists Kelvin Properties achieved full detailed planning consent earlier this year for the project, which include plans for a new-build development of an additional 25 apartments on the same site.
The new building will feature a rooftop residents community garden designed for dining, wellness, and leisure.
Kelvin Properties purchased the disused site from City Property. The school building itself most recently operated as offices – the Napiershall Street Centre.
With building work now under way, the developer has targeted early 2025 for completion.
Sales of 49 one, two, and three bedroom apartments are set to launch in Spring next year.
Andrew Duncan, land director at Kelvin Properties, said: “This development is central to our mission to invest and build in Glasgow, turning former buildings on brownfield sites in and around the city centre into thriving residential communities where it’s viable to do so.
“The retention and sensitive restoration of the school building are integral to our plans which were unanimously approved by Glasgow City Council and received tremendous feedback at the planning committee.
“While the former school is not a listed building, we feel strongly that retaining this excellent, structurally sound, building, is the right thing to do. We are restoring many of the old school’s features which made this building so special, while developing new high quality outdoor spaces, including the rooftop garden that will be key to fostering a thriving community within the development.
“Given the shortage of supply in Glasgow’s West End, we expect there to be significant demand when sales launch early next year.”
The property has been designed by architects Haus Collective with sustainability in mind, with features including ample bike storage and EV charging stations to encourage more green modes of transport. A large green lawn with an area for planting, rainwater gardens, swift bricks, and flowering plants will also promote biodiversity.
In addition to the rooftop residents’ garden, two children’s play areas will further promote community within the development.
Previously, HAUS Collective director Murray Henderson described the preservation of the Victorian building as the ‘gold standard’ for future applications.
Meanwhile, properties at Kelvin Properties first Edinburgh development, 67 St Bernards in Canonmills, which has been described by Savills as one of Edinburgh’s most sought-after developments, are now available to buy.
To find out more about Kelvin Properties current and upcoming developments, visit www.kelvinproperties.com.


