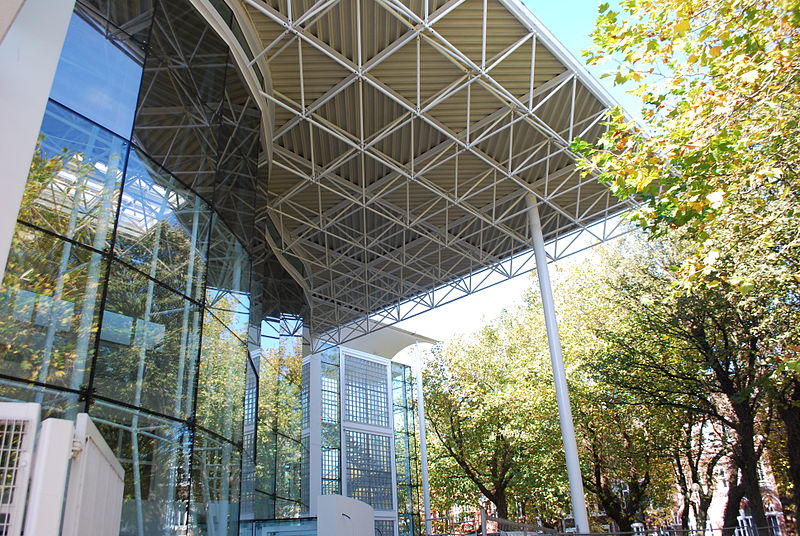Liverpool John Moores University (LJMU) has revealed the plans for a £64 million transformation of Liverpool’s Copperas Hill site. The new project is subject to planning approval and it will start with the creation of a Student Life Building and a Sports Building in Phase I.
Both buildings are expected completion by summer 2020 and they will be accompanied by new public spaces to help enhance the area. The Student Life Building will become the new home for student-facing services such as careers advice, international exchanges, counselling, and wellbeing support, as well as the Students’ Union. The Sports Building will house indoor facilities including an eight-court sports hall, gymnasium, and facilities for teaching and research in sports studies.
“Copperas Hill is an area with significant potential for the university to create open pathways and public realm which will connect our two existing campuses in Mount Pleasant and Byrom Street,” said Professor Nigel Weatherill, vice-chancellor of LJMU. “The scheme provides for the development of two major LJMU buildings set within new public spaces and landscaped routes. It will transform this area of the city for our students and staff, as well as for the residents and communities around this site.”
In charge of the project managements, quantity surveying and principal design will be Faithful+Gould, appointed via the Pagabo Professional Services in Construction and Premises public sector framework. The firm will work alongside architect practice Sheppard Robson; civil, structural and building services engineer Cundall; fire engineer WSP and planning consultant Barton Willmore on the scheme, which is part of a wider LJMU masterplan investment.
The proposal for LJMU’s Copperas Hill together with the Fabric District vision, Merseytravel’s plans for Central Station and various private sector schemes are said to be key to a new masterplan which will be developed by Liverpool City Council for a £2 billion gateway regeneration in the city.


