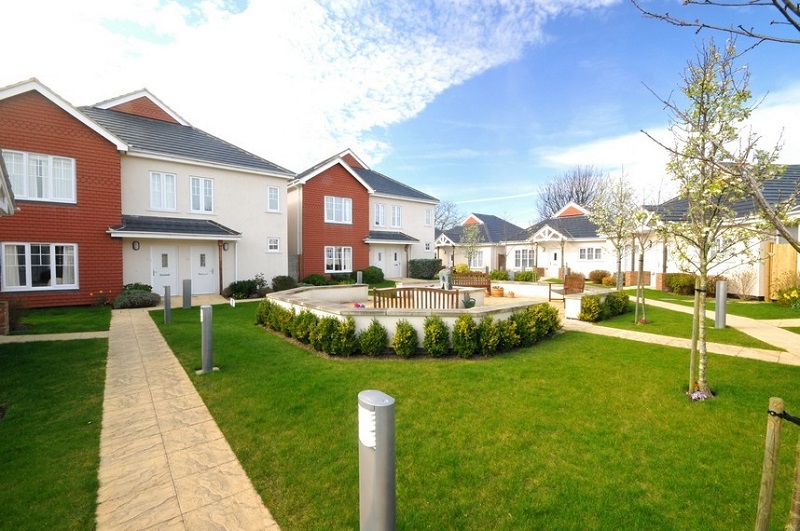The proposed retirement village in Newton Mearns, Scotland, is awaiting planning permission. It will include 252 flats and houses, an 80-bed care home, a ‘multi-purpose village centre’, and associated loop road. Situated off Netherplace Road, the idea for the retirement village was conceived by Jewitt & Wilkie Architects on behalf of Newton Mearns Projects and it will accommodate exclusively the over 55s.
The masterplan will occupy 6.2 hectares of land and its aim is to avoid the institutional appearance. For that reason, the architects have adopted a modern aesthetic with specialist adaptations such as chair lifts and easy access bathrooms that allow the occupants to live independent lives.
“Whilst little remains of the original dye-works it was felt appropriate to celebrate the former industrial heritage of the site with the use of facing brick, contrasted by selective panels of colours representing the dyed thread which was once produced at Netherplace Works,” wrote the architects in their proposal.
They also added that they “proposed to introduce a series of different textures, offering distinct identity to key areas within the development. This would be combined with an interlocking concrete roof/slate effect tile within an industrial roofscape to reflect the previous arrangement of sheds and structures on the site, within a contemporary interpretation of that industrial form, set within a landscaped campus.”
The new development takes its cue from former industrial buildings at the dye-works and the bright colours and textures will be used to ease navigation around the village and reflect the site’s history. Additionally, the village centre will back onto a water reservoir.
Plans to build a retirement village in the area are not new, and in 2015 a similar development was refused after objections from The Community Health and Care Partnership (CHCP) and Glasgow Airport that thought there was no need for a care home in Newton Mearns.


