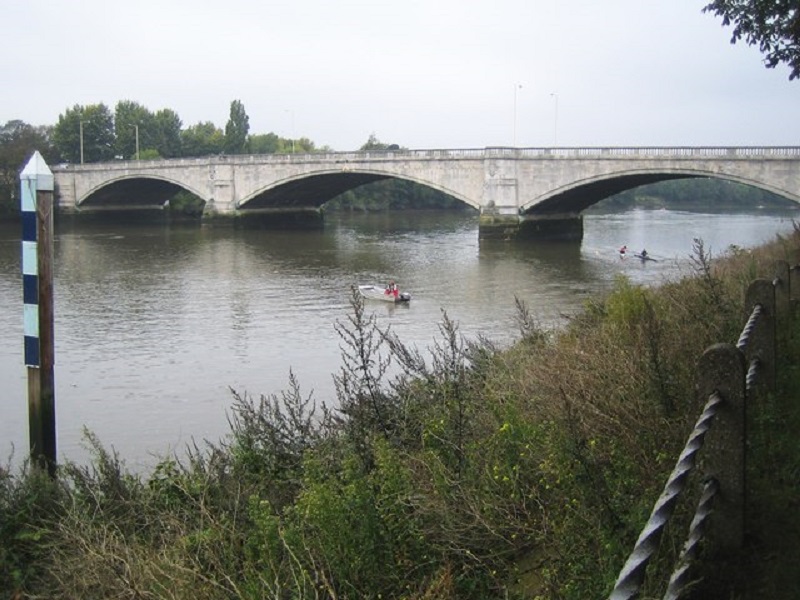The Plans for a Walkway Under Thames Are Submitted
A proposal for a new footbridge along the bank of the River Thames in Chiswick, West London, has been submitted to planners and is awaiting future details. The curved structure designed by Moxon Architects would sit beneath the Grade II listed Barnes Bridge in Dukes Meadow. Joining the project will be CampbellReith consulting engineers.
Moxon Architects described the structure as a “half-through truss form with distinctive bracing members angled to maximise oblique views to the river.” As well as encouraging views up and downstream, it will also offer an insight into a nearby nature reserve.
“The intention is to develop an affordable, efficient and honest solution that is easy to construct and pleasing to use. With a modest and refined appearance, the bridge will sit respectfully below the existing landmark structure, referencing its form without competing for attention,” said Ezra Groskin, a Moxon Architects associate.
The project will be using offsite prefabrication and river transport in order to reduce disruption and carbon consumption during construction, making it more environmentally friendly.
Steve Curran, Hounslow Council leader, commented on the new proposal: “Dukes Meadows is an incredible asset for Hounslow, achieving over 1 million visits per year. The new Dukes Meadows footbridge is an iconic structure that will no doubt add character to the area and, we hope, be appreciated for generations to come.”
Founded in 2004, Moxon’s work combines design excellence, technical talent, and a commitment to faultless delivery. Its clients come from a variety of sectors, from national rail providers to leading cultural institutions and its diverse team allows the company to provide solutions in any category – commercial, residential, product design, or public sector. At the moments, the practice is split across its two offices in West London and Highland Aberdeenshire.


