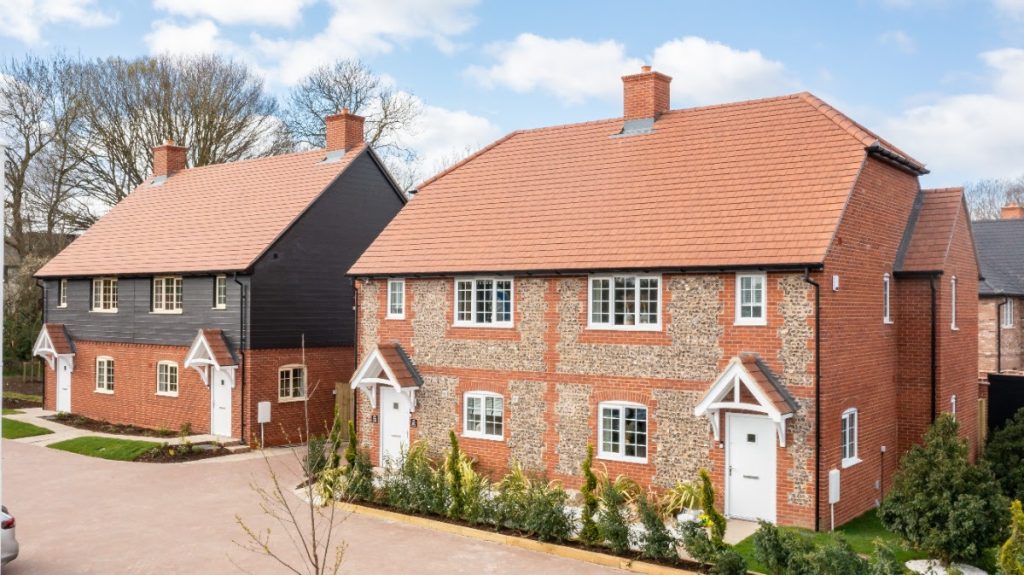According to new research, over a quarter (26%) of homeowners are more likely to consider buying a new build property now than they were prior to the pandemic, due to their greater energy efficiency and modern facilities.
Home hunters in Berkshire looking for a fresh start in a new build property should look towards an exclusive collection of luxury properties in Binfield by Burrington Estates. Purchasers can now book their private appointment to view the beautiful new show home at Tilehurst Green, which has been stylishly dressed by acclaimed interior design company Open Door Interiors.
Tilehurst Green offers a range of two, three and four-bedroom houses in a leafy location at the edge of Binfield’s quiet, quaint village. Perfectly showcasing the quality of properties on offer at the development, The Russell is the stunning new three-bedroom show home available to view, with interiors designed by Open Door.
Steph Clibbery, Senior Interior Designer at Open Door Interiors, comments of the design: “For the design of the show home at Tilehurst Green, we looked at the location of the development – we believe it will appeal greatly to professional parents and families looking for a rural location that is still commutable to London. The colours used throughout the design are a teal / blue-green blend accompanied by a rust, which was chosen for its earthy quality and ability to beautifully enrich a space, giving a welcoming vibe.”
“As we spend more time at home, it’s important to create a space that feels warm and welcoming. With this in mind, we have designed two home working areas in different rooms within the home. First, we designed a bespoke desk and tv unit in the kitchen, with a second working space in the second bedroom, with the idea it can be used as a study.”
The Russell is a semi-detached family home, featuring the option to configure the living space in a way that best suits the purchaser’s lifestyle. Subject to the build stage, there is the option to separate the downstairs kitchen and dining space from the lounge area to create two separate space, or leave it all as one open-plan room. Upstairs, the master bedroom enjoys an en suite bathroom and fitted wardrobes, whilst two further spacious bedrooms and a family bathroom complete the first floor.
Steph continues: “Within the kitchen, the table easily seats six people. The space is cleverly utilised with the bespoke TV and desk unit which gives extra storage. A plush corner sofa is the perfect place for chilling and socialising while cooking is taking place. In the WC, we have used a feature Cole & Son wallpaper accompanied by a bespoke bronze mirror wall to make a real feature.”
Steph concludes: “As you go upstairs into the master bedroom, you are both wowed and welcomed by the oversized headboard and a stunning ceiling light, which creates a talking point for visitors. The guest bedroom has a more masculine feel – a feature back wall with bespoke panelling in a deep moody colour, accompanied by black furniture and a black velvet headboard. The third bedroom is designed with a contrast to this, with a more feminine feel. Its feature Black Edition (ROMO) wallpaper speaks for itself, oozing elegance and class.”
Buyers at Tilehurst Green will also be able to reduce their carbon footprint thanks to the many eco features of the homes. Air source heat pumps generate renewable heat and work in tandem with the energy efficient underfloor heating. All driveways also benefit from electric car charging points.
Property & Development Magazine | The Home of Residential Sector News


