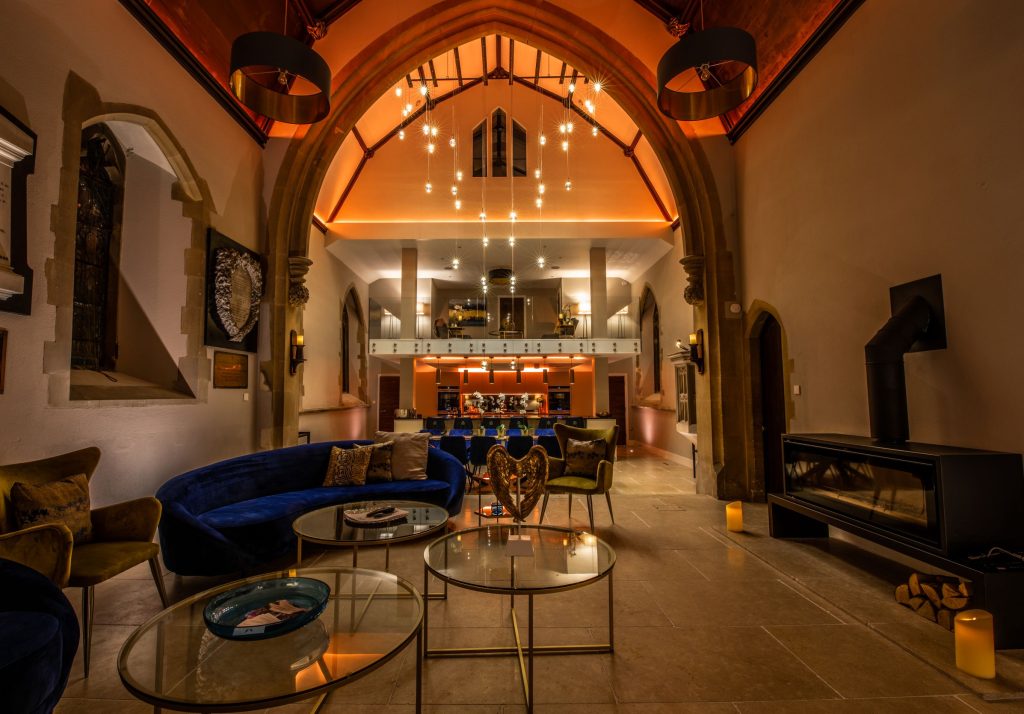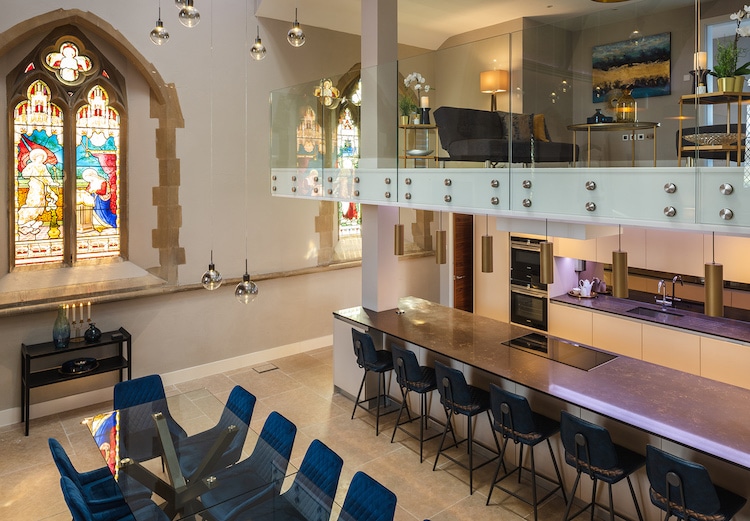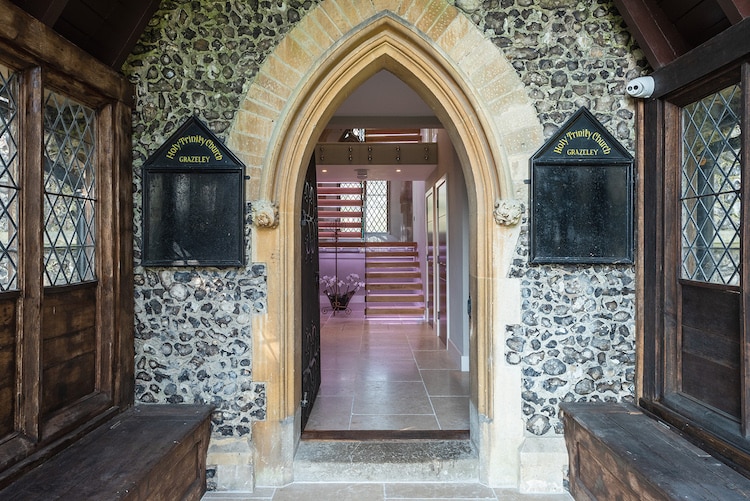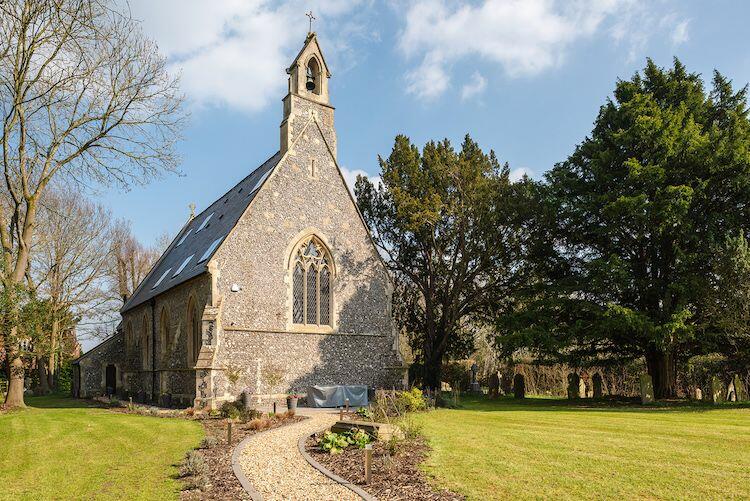An extraordinary 173-year-old church, The Holy Trinity Church, has been transformed into a luxurious modern home and is now available on the market for an impressive £2.2 million. Located in Reading, Berkshire, this unique property seamlessly blends contemporary decor with its original historic features, offering an awe-inspiring contrast.
Despite the modern updates, the conversion has beautifully preserved many of the church’s original elements, including the stunning stone walls and vibrant stained-glass windows depicting religious imagery. When sunlight filters through these historic artworks, they cast a kaleidoscope of colors onto a large glass dining table, creating a mesmerizing display.

The living room, once reserved for hosting the church choir, retains its authenticity with original religious items like crucifixes, scriptures, and an altar. However, it has been transformed into a modern space, featuring a stylish fireplace, plush velvet sofas, and updated flooring.
The property houses eight bedrooms, some of which boast slanted roofs that reflect the church’s original design. A touch of luxury is added to one of the bedrooms with a free-standing bathtub, enhancing the opulent vibe of the home. With a total of seven bathrooms, the property offers ample convenience and comfort.

Described as a “Victorian Church to Contemporary Home,” the conversion was completed in 2017 in the rural village of Grazeley, Berkshire. The impressive Grade II-listed church has been ingeniously transformed into a sophisticated and unique 5-bedroom home spanning approximately 3500 sq. ft. Additionally, the Coach House, an ancillary building, has been converted into a further 1400 sq. ft. of flexible accommodation, ideal for staff, additional family members, or space for a home office, gym, or recording studio.
Maintaining its historical integrity, the property showcases original features while offering flexible living spaces. A completely new roof and flooring system, supported by a self-supporting steel frame, form the foundation for the new 5-bedroom home within the church’s sacred walls.

The property boasts high-tech amenities, including underfloor heating, a ventilation system, and CCTV with energy-saving smart-home technology. The entrance hall, accessed through the original church door, leads to the dining room and lounge, a vast open space featuring the preserved pulpit and magnificent stained-glass windows. The impressive ceiling heights and feature lighting create a captivating “Wow-factor.”
This remarkable conversion, marketed by the Unique Property Company in London, presents an exceptional opportunity to own a one-of-a-kind home that combines history, art, and contemporary luxury in perfect harmony.


