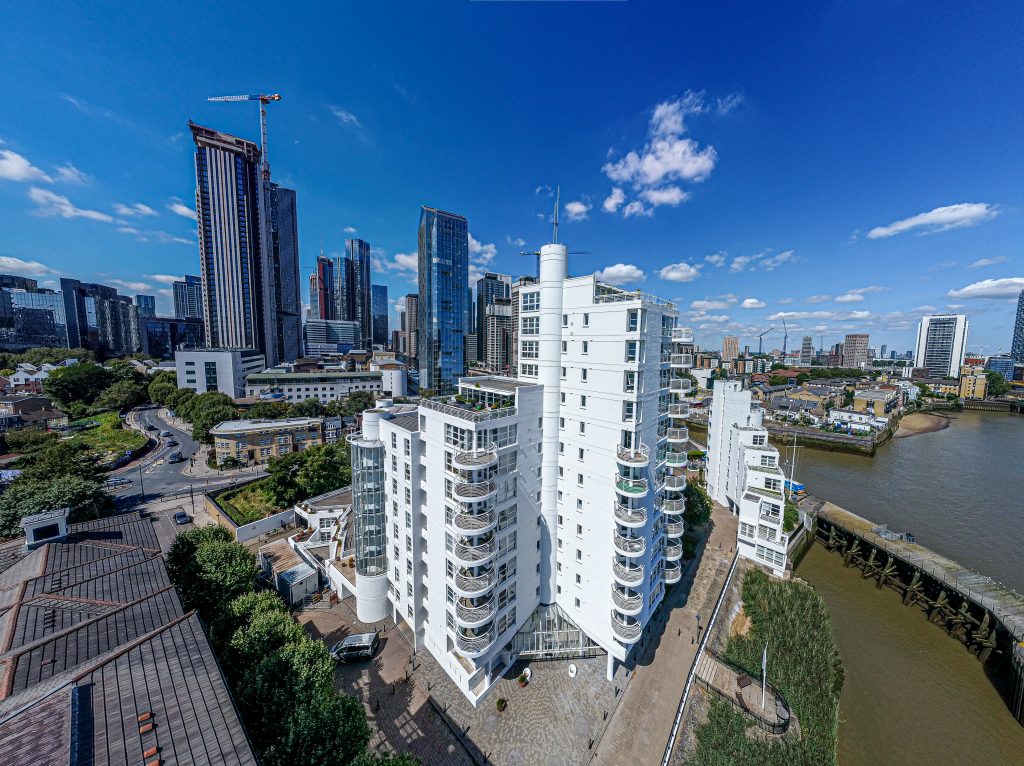A Sto external wall insulation (EWI) system spanning 8,000m² has upgraded the exterior of a waterside residential development in Canary Wharf, London, providing fire compliant facades.
Pierhead Lock is situated opposite the O2 arena on the River Thames. Beginning with a 12-storey tower by the water, the development gradually steps down to two storeys as it curls round the dock. Aiming to reflect the appearance of a 1930s cruise ship, the scheme also features semi-circular apartment blocks and a rounded tower, all with white facades.
Noviun Architects were responsible for designing remedial works for the exterior cladding, which required the existing expanded polystyrene insulation (EPS) to be removed, to comply with amendments to the Building Regulations. Following extensive investigative work, the architects and façade restoration specialist Stoneguard worked with Sto to develop a detailed specification of the EWI system.
The BBA-certified StoTherm Mineral K external wall insulation system achieves a reaction to fire of A2-s1, d0 in accordance with BS EN 13501-1. The A1-rated mineral fibre insulation boards were adhesively fixed to the concrete substrate using StoLevell Duo Plus. This levelling mineral adhesive was applied to the back of the insulation boards, with fixings used to secure the insulation boards to the substrate, including through the mesh to suit wind load conditions.
StoFlexyl, an acrylic-based, fibre-reinforced waterproofing product was also used to encapsulate the insulation below the dampproof course. This coating protects against moisture or water ingress of the insulated system.
To reflect Pierhead Lock’s original architectural style, the system was finished with StoSilco K1.5 silicone resin render. This provided a crisp white finish as well as high levels of water repellence and protection from harsh weather conditions. Given the development’s waterside location, the render was coated with StoColor Dryonic G and StoSilco G façade paint ensuring robust protection against algae growth.
In the development’s rounded tower, the StoVentec carrier board, which is made of recycled glass granulate and has a high compressive strength, was installed over the soffit with new insulation. This replaced an existing dry lining system featuring EPS.
Andreas Constantinou, Finance Director from Stoneguard said: “We have a long and successful history with Sto, so knew we could rely on its products and service to deliver this extensive recladding project.
“Not only did we have to install the Sto system across a huge area, we had to overcome various challenges. The development was occupied by residents throughout the duration of the refurbishment project, and its proximity to the River Thames made access difficult. The architectural curves that feature throughout Pierhead Lock added further complexity as the new insulation had to be carefully cut into the right shape.
“Sto’s technical team was on hand to support us throughout. Thanks to this strong working relationship and the skills of our on-site team, we were able to complete the project two months ahead of schedule.”
Chris Watts, Director at Noviun Architects added: “The installation of the A1 non-combustible render from Sto was one of only 50 in the country successfully delivered at the time. This impressive project was signed off by Building Control without any issues and completed on budget and programme.”


