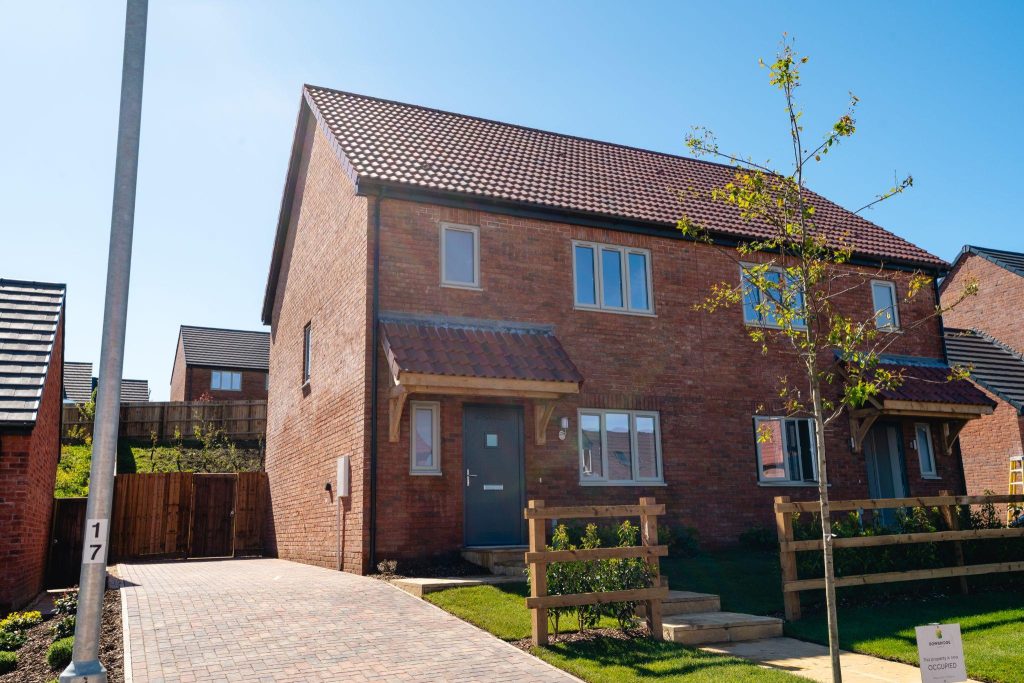Travis Perkins, the UK’s largest builders’ merchant and part of Travis Perkins plc, has announced the completion of the first home designed and built using its ground-breaking WholeHouse® platform in Leicestershire. The platform was used by Bowbridge Homes Ltd to develop a pair of semi-detached properties on its site near Melton Mowbray.
This significant milestone follows the launch of WholeHouse® last year, a platform designed to revolutionise the way SME house builders plan, design and construct new homes. The platform is specifically designed for housebuilders building up to 250 units a year.
It means SME housebuilders can plan and design a bespoke digital model of a house before physically constructing it. It ensures detailed and accurate design, plans and material pricing of developments from the first day. From start to finish, the process can be completed in under an hour, saving weeks off the planning process and construction phase to the benefit of both builders and homeowners.
Using the WholeHouse® platform, Bowbridge Homes were able to develop two of the existing properties on the site, enabling them to increase their thermal performance and try new renewable heating packages without having to spend months changing designs and checking compliance with the latest regulations.
Set to change the way homes are built across the UK, the homes are the first of many to be developed using WholeHouse, with further site starts expected to begin later this year.
Lee Jackson, Director of WholeHouse® said:
“Seeing the first home completed using the WholeHouse® platform is a fantastic achievement. This platform was designed to simplify the complex process of building new homes, and now we can see its real-world impact. It’s designed to help SME housebuilders plan, design and construct new homes and we’re thrilled to be at the forefront of this innovation.
“This platform has been years in the making and is the culmination of over 500 years of collective collaboration and industry experience. It puts the housebuilder in the driving seat and enables them to simplify the traditionally complex process of planning, costing and building new homes at the click of a button.”
Ray Jordan, Construction Director, Bowbridge Homes Ltd said:
“The design coordination and information available ahead of construction has been a real advantage, from the Pre-Manufactured Utility Cupboard, allowing the air source heat pump to be installed more efficiently and effectively on-site, all the way down to every door being the same size to simplify both site practices and the wider supply chain.”
Based on a digital design process, WholeHouse® has been developed by Travis Perkins in partnership with industry leading experts, including architects, engineers and consultants as well as customers and suppliers. It means they can bring plots and developments to life through 3D visualisation in designs that can be easily adapted, personalised and tailored depending on customer requirements.
WholeHouse® reduces development risk by allowing housebuilders to create a house type from over half a billion fully coordinated, tried and tested designs. This enables builders to create costed construction drawings with accurate elevations, floor plans, specifications, cross sections, required build materials and more at the click of a button. Traditionally many of these items would need to be manually costed from drawings and separate subcontractor quotes.
Because it ensures detailed and accurate material pricing from the beginning, the platform promotes improved sustainability by reducing material waste and providing informed choices around low carbon solutions. This also leads to a reduction in development costs because of the accurate and real-time pricing the portal provides.
The platform can save weeks on design development. It means that in under an hour, WholeHouse® can supply house builders with an entire set of drawing sheets, up to 200 pages of construction details and a full bill of materials needed to build a property.
WholeHouse® benefits include:
- Saves housebuilders weeks on design development
- Reduces the development risk through fully coordinated, and tried and tested designs
- Provides scalability; from one plot to multi unit development sites with no additional resource requirements
- Streamlines builder and architect design process and reduces time spent
- Consistency and quality maintained throughout the design process
- Streamlines subcontractor quotes to give confidence and surety on price and specification
- Ensures detailed and accurate material pricing of developments from the beginning
- Designs checked and reviewed by industry leading and expert supplier panel and fully compliant with industry standards and latest regulations
- Ability to create a 3D visualisation of a house before it is physically constructed and improves accuracy in design and material schedules
- Highly detailed information is embedded in the models, down to details like the colour of brickwork, different roof types, verge types, windows, door frames, porches, gutters and much more
- It means that drawings and renderings of a property, that would normally take days to create, can be done at the click of a button by the housebuilder
- Component prices update in real-time as different components are added to the design so informed costing decisions can be made
- The technology has the ability to zoom right in so you can view what the homeowner will experience
For more information visit https://www.wholehouse.uk/


