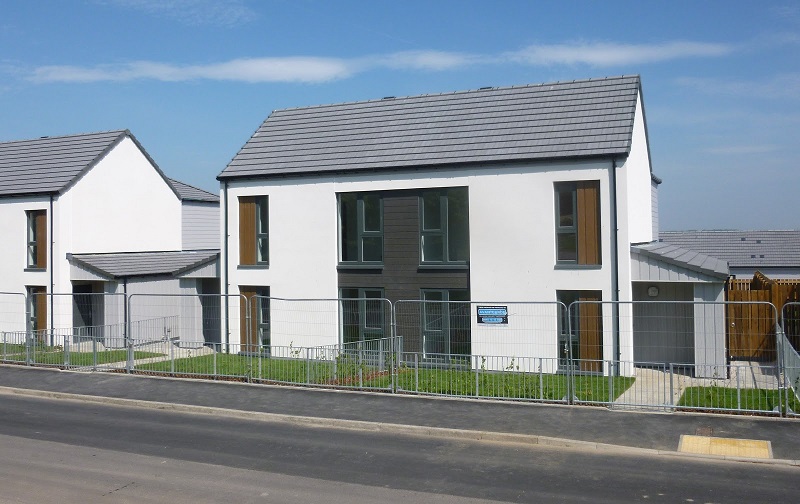The development work that is being carried out in Aberdeen’s Middlefield area has shown signs of progress recently as it has been announced that Phase 1 of the development has been completed. The development in question is being carried out where Smithfield Primary School was once located. The development on the site of the former primary school will see the largest council house development in more than 10 years created.
The Smithfield development is expected to be completed at some point next year and will have a range of different sized accommodation available. There will be 99 properties created as part of this council house development and these properties will range from as large as a four bedroomed house to two bedroom apartments.
These new properties will be vital housing stock for the Aberdeen housing market. The project has been designed by a North East based firm called Lippe Architects and the construction company that is working as the main contractor for the project is CHAP Construction. Lippe Architects place a lot on emphasis on the materials that are used as part of the construction work. Because of the specific requirements for the materials, Duncryne was selected to work on the project. Duncryne is known for being the only UK supplier of Econic Boards. These boards have a range of different features and uses; mainly they are diverse, robust and fire resistant. The Boards can be used as a part of curved designs and is tested and approved of by the majority of render manufacturers to be used externally.
For the Smithfield development, it is estimated that more than 7,000 sq. m. of this Econic Board will be used on site; as external boarding and for some of the internal flooring. These boards are a central part of the finish of the building, and the boards have even been used in between the windows in the apartment blocks.


