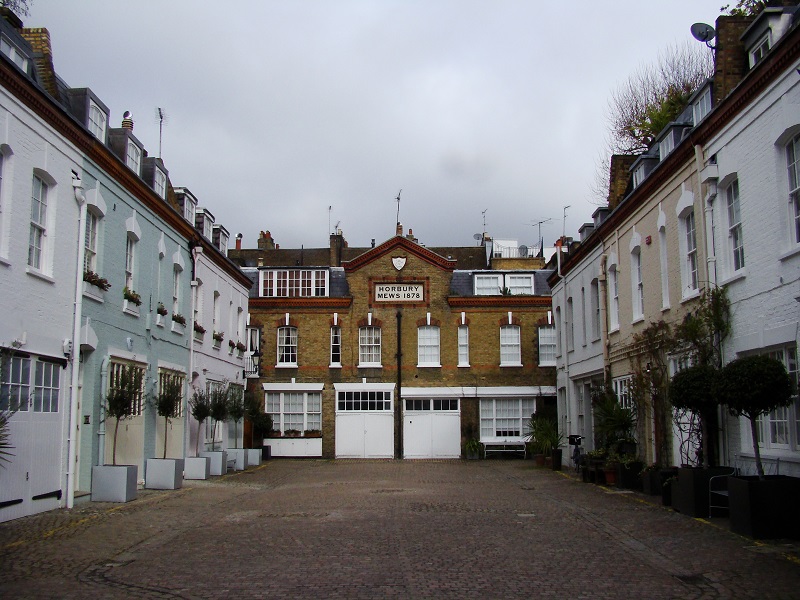A West London mews house has undergone a highly bespoke redevelopment that has been carried out by De Rosee Sa. The mews house will accommodate an artist’s young family. The property is situated on Queensberry Mews West and is located in the same mews that British artist Francis Bacon rented a studio in 1929.
The client for this redevelopment is an international artist and it is said that he wanted to adapt his work space in order to make room for his family. De Rosee Sa were contracted to transform the mews house in to a functional bright family house. The company took on the challenging build to try and create a light and open space in a property that was boxed in on three of its four sides by other buildings. There was light coming in from the façade of windows at the front of the property. De Rosee Sa worked to create a house that had a staircase that sits underneath rooflights at the back of the property in order to bring light in to the building. The property was also extended, although with the lack of space around the sides of the house, the developers created an extension in the basement. This extension benefits form the light of the new staircase. The property also features flooring made out of solid timber parquet, in order to keep the property’s artist studio aesthetic. The property also features glazed light wells inside the ground floor of the property in order to get more light in to the basement level playroom and studio.
The clients decided that they wanted to keep the artistic feel of the property after the work was finished, but also want more space for their children. Inspiration for the development apparently all came from the knowledge that Francis Bacon had his studio on the same street.


