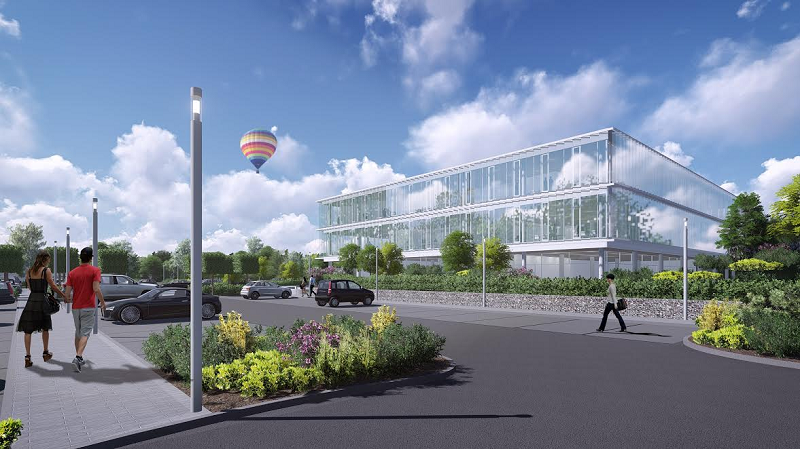Work is about to begin on the development of the new British Sugar UK head office. The energy efficient building has been designed by CPMG Architects and the main contractor for the development of the purpose-built commercial space in Bowmer & Kirkland.
The design for the space emphasises simplicity, using the concept of a white box, with the inhabitants being British Sugar it is easy to wonder if said white box considered for the design was a sugar cube. The intention behind the effortlessly simple design is that the commercial property will still look contemporary for a great number of years to come.
The building will be the head office for British Sugar, but there will also be space for AB Sugar and AB Mauri to have their global headquarters in the building. The timeless building designed by CPMG Architects will be able to accommodate approximately 350 employees on its 4.5 acre site in Peterborough. The new building will have cutting edge facilities that will allow the company to adapt and grow in the future. This follows the trend that has been found that businesses are seeking office space that can be used in the long term and can be tailored over time in order to meet the current requirements. The work on the site is expected to start before the end of this month and finish near the end of 2018. There have been a number of other teams revealed to be working on the project such as Couch Perry and Wilkes LLP as well as Curtins Consulting.
Employee welfare is also an important aspect of the design of the building, with a range of open indoor and outdoor social and working spaces. The windows have been positioned and signed in order to reduce the amount of artificial light required. There is also pv roof panels to generate solar power and temperature regulation through the use of bris Soleil and high thermal mass construction systems.


