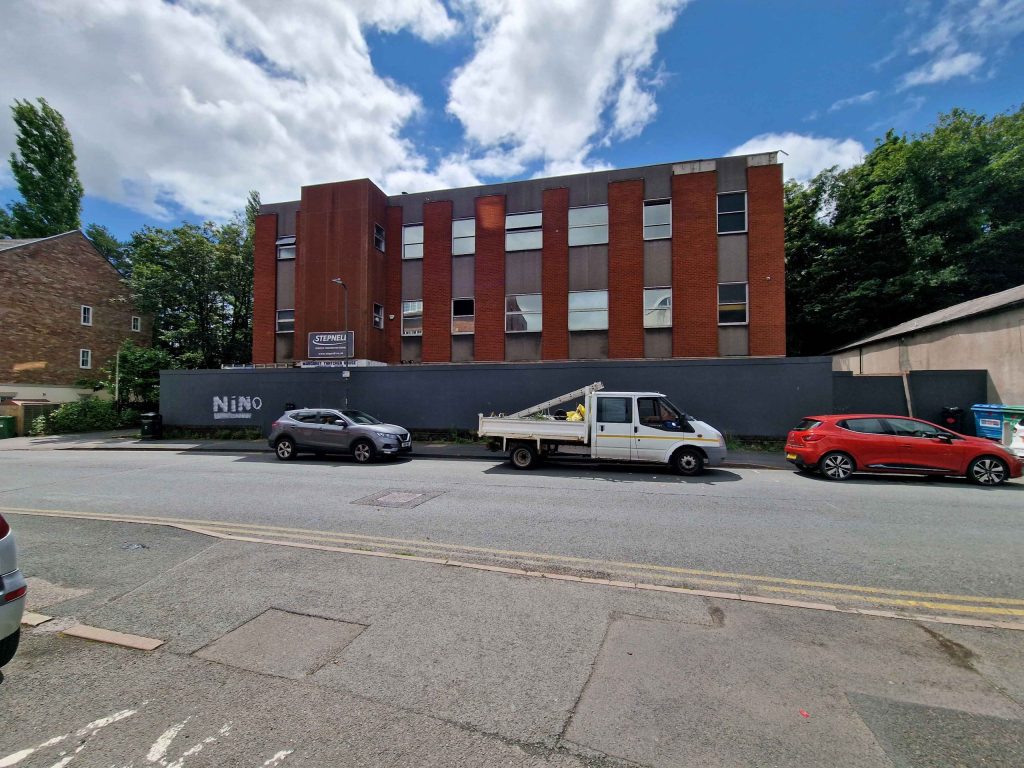A former Kidderminster office block named after Margaret Thatcher, with planning permission to be turned into homes and shops, is among the star lots in Bond Wolfe’s livestreamed auction on Thursday 14 September.
Originally built in the late 1970s to house Kidderminster’s new Conservative Club, it was named to honour the country’s first woman Prime Minister, who served from 1979 to 1990.
But the three-storey building has now been empty for several years. Wyre Forest Council granted permission to convert the building into apartments and retail space in 2020.
Margaret Thatcher House, at 35 Mill Street, is listed for sale with a guide price* of £432,000+ at Bond Wolfe’s auction.
Ron Darlington , consultant director at Bond Wolfe, said: “This is a landmark building with car parking for 32 vehicles and stands close to Kidderminster’s town centre and the Crossley Retail Park.
“Planning consent was granted for four shop units on the ground floor with nine apartments on the first and second floors with a side extension.
“The building already stands in a popular residential area, just five minutes’ walk from the town centre with a variety of shops, pubs and local businesses.
“We expect this to make Margaret Thatcher House a very attractive proposition for a wide range of investors and developers. As a result, we predict some fierce bidding when the property comes up for auction on 14 September.
“This is the kind of property that regularly sees our livestreamed auctions attract literally thousands of people from across the UK – and abroad – keen to watch or take part in the proceedings.”
Margaret Thatcher House was first put on the market by Wyre Forest Conservative Association in 2018 after their long-term office tenant, civil engineering firm George Law, announced it was moving out after around 40 years.
The Conservative Association itself subsequently moving out, leaving the building empty.
Mr Darlington said: “The property is in a cleared condition and ready for improvement.”
Cycle shelters and electric vehicle charging points have been installed under conditions of the planning permission.
Covering a 16,500 sq ft site, the building itself currently extends to around 4,714 sq ft over three floors.
On the ground floor is an entrance hall, small offices, a larger office, plant room and stairs to the first floor.
The first floor has a landing, small and large offices, male and female WCs and a fire escape.
The second floor has WCs, a small office and a large office off the landing, with a fire escape and access to the roof.
Margaret Thatcher House is among 180 lots appearing in Bond Wolfe’s next auction, which will start at 9am on Thursday 14 September.
If you have a property you are considering selling, visit https://www.bondwolfe.com/free-property-appraisal/ email auctions@bondwolfe.com or call 0121 312 1212 or 01902 928 510 for advice or to arrange a free no obligation valuation.


