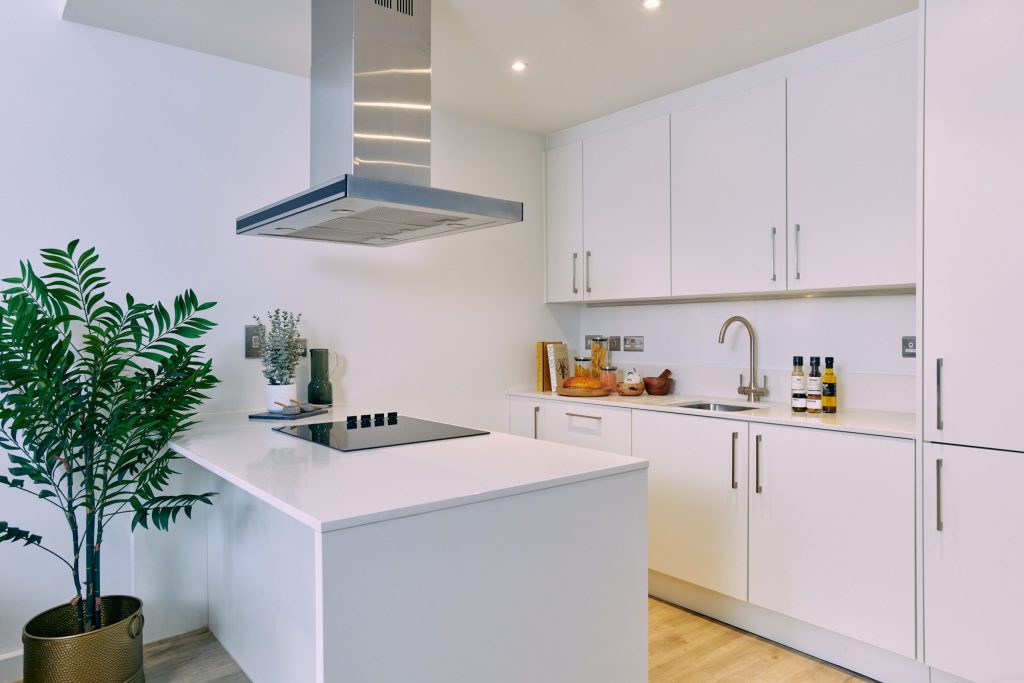Deanestor, one of the UK’s leading furniture and fitout specialists to the build-to-rent sector, has completed a contract to provide bespoke, contemporary kitchens for a new Grainger scheme in Birmingham’s Jewellery Quarter.
Awarded by main contractor Clegg Construction, the contract for Gilder’s Yard was for 158 high specification kitchens which were manufactured and installed by UK-based Deanestor.
Developed for Grainger plc – the UK’s largest listed residential landlord, Gilder’s Yard comprises the renovation of a three-storey Grade II listed former jewellery factory and the construction of three further blocks to provide high quality one- and two-bedroom apartments for rent, and 10,000sqft of commercial space on the ground floor. The scheme was designed by BPN Architects.
There were three kitchen configurations – island, L-shaped and single wall – and two colour palettes for the cabinets – platinum white and graphite grey, both with white quartz worktops and contrasting stainless steel handles.
The ‘loft’ finish and open plan island kitchen layout were developed for the apartments in the listed building with the dark grey units designed to complement the exposed brickwork and surfaces.
According to Josh Barker, Development Manager at Grainger, “This was a complex regeneration project which is breathing new life into a historic building in Birmingham’s thriving Jewellery Quarter. Gilder’s Yard will provide much needed high quality, contemporary homes for rent which incorporate traditional heritage features of the site.”
“We recognise the importance of quality, durable kitchens that are designed to meet the requirements of our residents, and we are pleased that the Deanestor team helped us to achieve this at Gilder’s Yard.”
Tim Croft, Project Manager for Clegg Construction, said “The interior design of this scheme was a prominent part of the architecture and was designed to complement the retained exterior which has large picture windows that increase visibility of the internal features such as the kitchens. The new build wings are a modern interpretation of the listed elevation in fenestration and materials.”
“We were confident in Deanestor’s ability to deliver the quality required for the project and in a short timeframe. Their design team performed well with a good level of detailing and technical expertise. They were able to accommodate variations in layout whilst achieving as much standardisation for manufacturing efficiency as possible. The kitchens have been finished to a high standard.”
Deanestor supplied and installed integrated appliances for each kitchen – tall fridge freezer, dishwasher, electric hob, and built-in oven. There is also a freestanding washer dryer and a ceiling-mounted extractor, with pull-up, down draught extractors for the island kitchens.
Deanestor works for some of the UK’s leading private residential developers on major schemes, offering bespoke joinery and fitout for high specification kitchens and bedroom furniture.
Built to last, cabinets are crafted using robust glue and dowel constructions. There is a wide choice of contemporary materials, finishes and colours, including gloss or matt, vinyl or laminate finishes, integrated appliances, and worktops such as laminates, marble, granite, quartz, and solid surface materials. These are installed by Deanestor’s site teams ready for M&E connections as part of the FF&E package for a full turnkey service.
Property & Development Magazine | The Home of Residential Sector News


