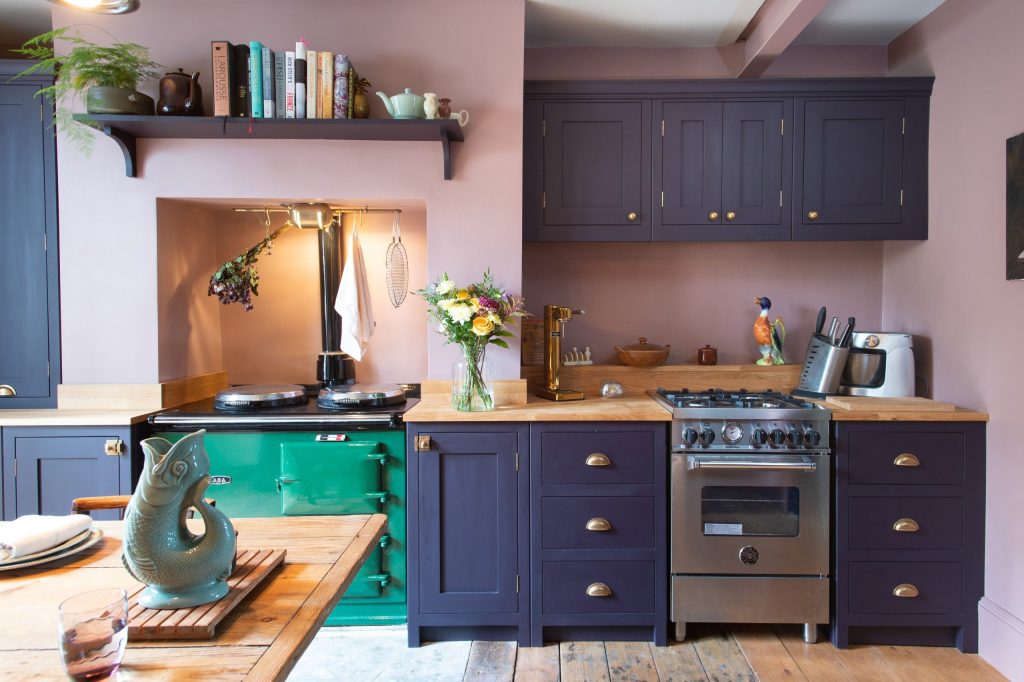Leading UK interior design specialists, Brandt Design, add the intensity of colour to one of its Heritage kitchens for a period property in the seaside town of Broadstairs, East Kent. Designed to exude confidence and high character, this deliciously deep purple kitchen truly reflects the homeowner’s lifestyle and love for being creative.
“We pride ourselves on being original by design and we were instantly inspired by this artistic brief for a hardworking kitchen dining space that has dual access and entry to the garden. In fact, the project in Broadstairs presented us with a unique challenge, as we needed to work within the parameters of the period property that has existing architectural features, an inflexible blueprint and limited natural light,” said Julia Steadman, Commercial Director.
Brandt Design therefore chose a parallel layout to allow the kitchen furniture to work in tandem with a series of freestanding appliances. Built-in models would evoke a more contemporary look not in keeping with the classic ebb and flow of the kitchen space, and so a 50s retro-style Smeg fridge, Bertazzoni range cooker and AGA cast-iron cooker in stylish British Racing Green are chosen for authenticity.
To accentuate the homeowners love of cooking, bespoke Heritage Furniture by Brandt Design was the natural choice thanks to its in-frame cabinetry, ability to be hand painted and traditional-style toe-kicks that feature a recessed plinth at the base of the cabinets to look like independent pieces of furniture. Saturated in colour, this rich and luxurious deep purple is Pelt by Farrow & Ball, a bold finish that in daylight reveals more blue undertones and in darker lit areas, it can look almost black.
The need for ample storage is critical in any kitchen and in this case, Brandt Design ensured precise space planning of the furniture in terms of layout, proportions, and sight lines. Julia adds, “Discovering what our clients love to cook and how regularly they entertain at home is a key part of our design process, as we often take this time to suggest added extras like a dedicated coffee station, walk-in pantry or breakfast cupboard to help streamline daily life. Needing to be sensitive to existing architectural features, we recommended using a portion of redundant space behind the kitchen wall and turn it into a practical l-shaped food store complete with three custom shelves and enough space for a toaster.”
The homeowner balances her busy workload and love of cooking with fresh ingredients from this very kitchen, and her fondness for traditional French cuisine is echoed throughout the room thanks to her eclectic mix of colours, country-style décor and choice of antique hardware. There is also an al fresco patio area to support the formal dining space in the main kitchen, so there is plenty of seating space for friends and family, even a working lunch if she wants to collaborate with fellow artists on future community projects she might have.
A large still life balances the overmantel and splashback above the AGA, to bring symmetry to the wash zone on the opposite side of the room, featuring a generous Provincial ceramic sink, Victorian-style Ludlow Bridge taps in Antique Bronze and Swich water filter: all by Abode. A fully-integrated Siemens dishwasher is located to the left of the sink, which lends modern convenience without detracting from the classic furniture and period-style accessories.
Property & Development Magazine | The Home of Residential Sector News


