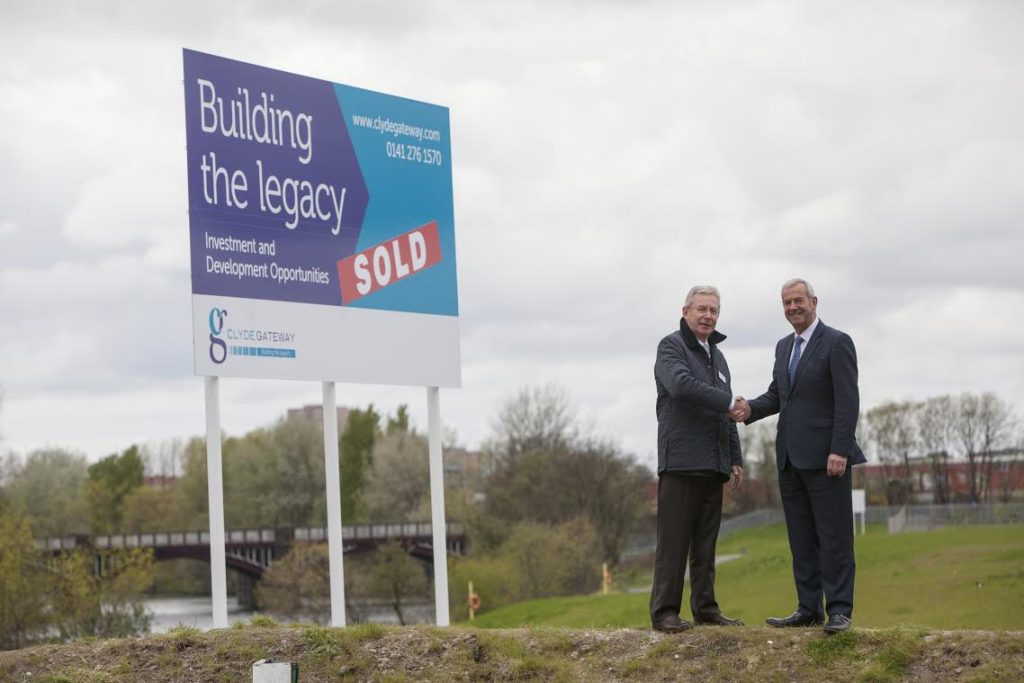Plans have been submitted by Link Group and Hypostyle Architects for the construction of a huge 550 home residential development in Glasgow’s east end.
The scheme has been tabled after the remediated riverfront land was purchased from Clyde Gateway.
Dalmarnock Riverside has evolved from a masterplan of Sheppard Robson and will take the form of open spaces and a geometric grid of buildings that will slot into the current road network which will incorporate a central park and home zone principles.
Hypostyle stated in their design statement: “Each of the primary corridors is designed to have an open boulevard character, with parking along each side of the road corridor, then private front gardens before the building frontages. This creates a road corridor that widens towards the junctions with the main roads.”
The river frontage will consist of a landscaped terrace, which will front the existing walkway with podium gardens to be used by residents with direct pedestrian connections, with steel step risers threading through to interior parks.
In terms of the individual buildings, a number of approaches will be taken, with a cantilevered corner feature on the junction of Dalmarnock Road and Strathclyde backing onto lower rise homes and landscaped grounds above undercroft parking.
There is also a buy back clause which means that if the construction does not begin within three years then Clyde Gateway could take the land back.
For decades, the Dalmarnock Power Station was a landmark structure with its chimney dominating the east end skyline.
It closed in 1977 and was demolished three years later; however the structure was so strong that it took three attempts to fully demolish the chimney in a controlled explosion.
Since then, the site lay derelict and vacant, and was often used for illegal fly tipping and dumping before it was purchased six years ago by Clyde Gateway.


