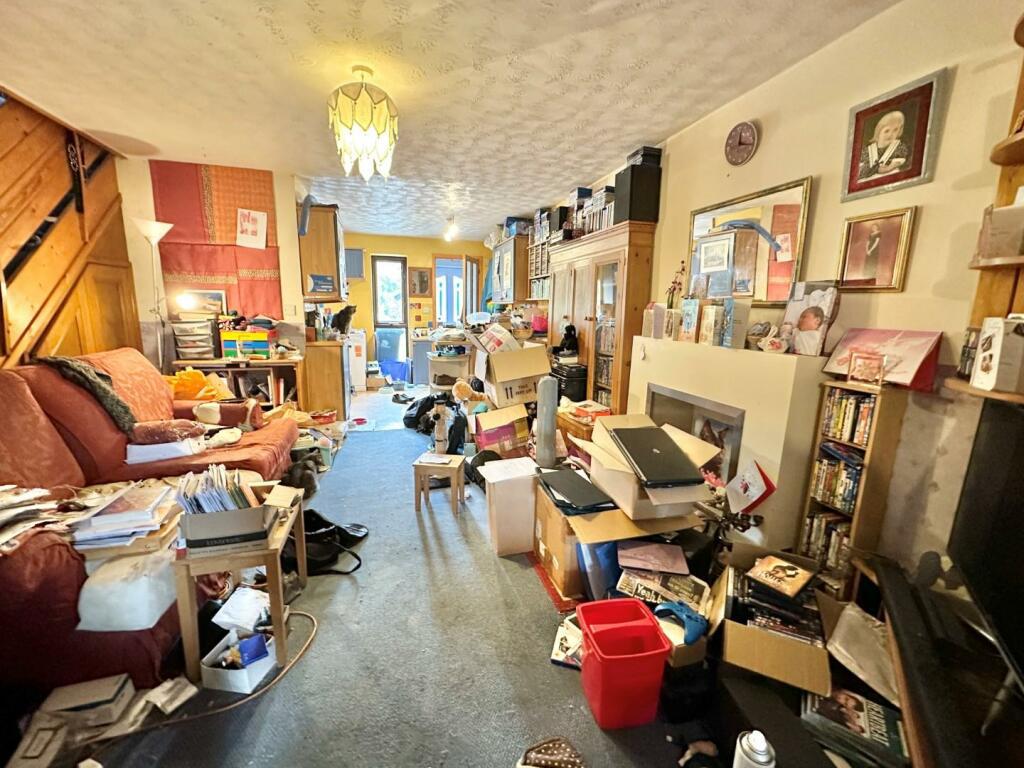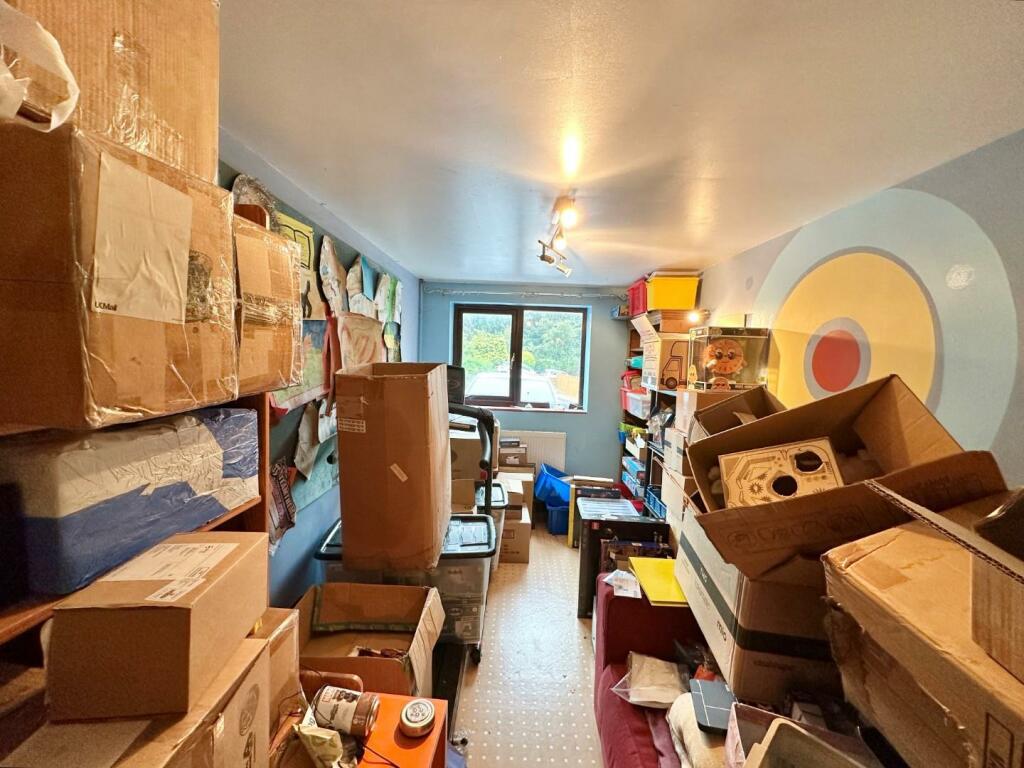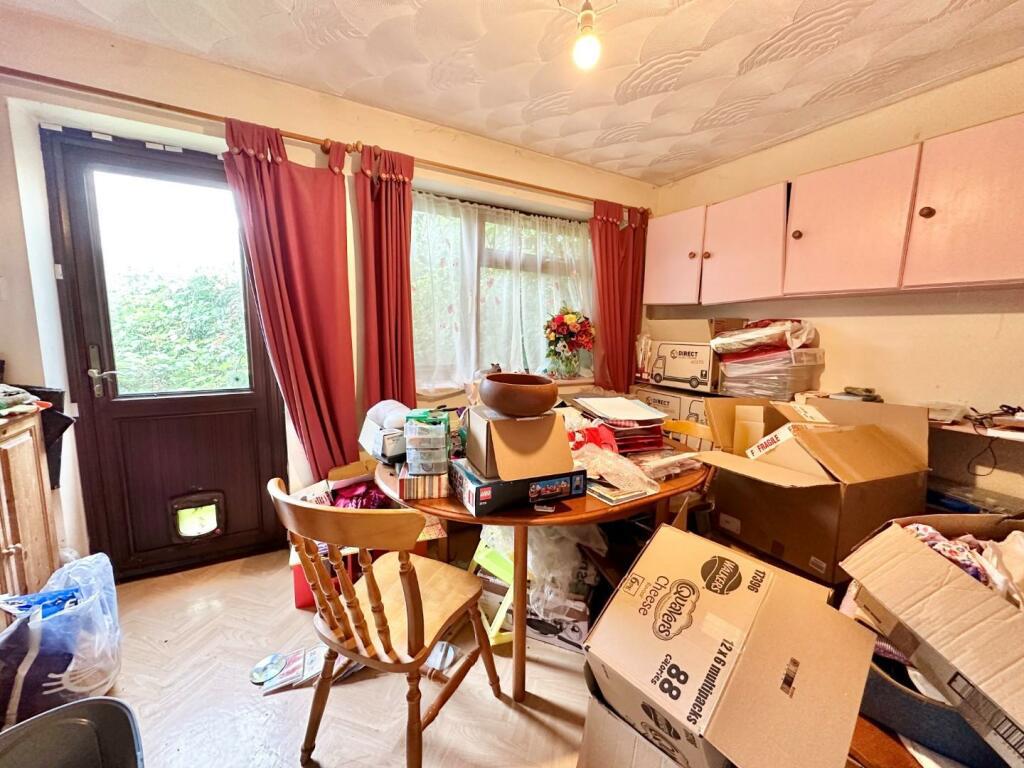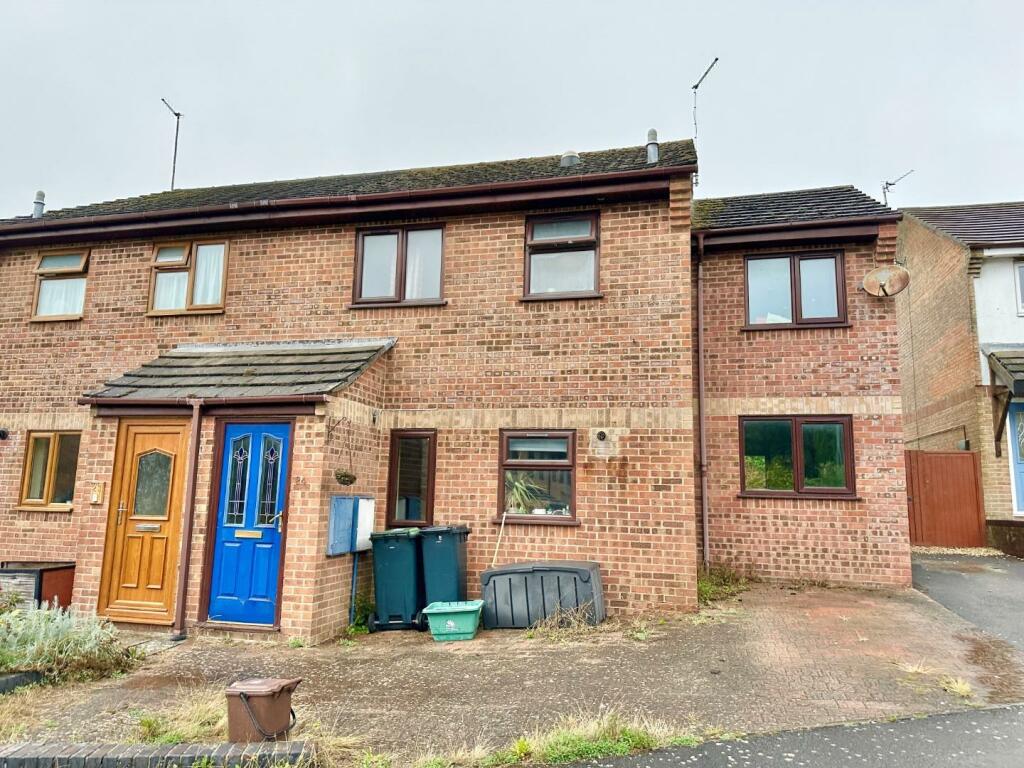A spacious four-bedroom house boasting “ample space” and “plenty of storage” is on the market for £250,000, but there’s a catch – the entire property is crammed with clutter.
From the outside, this semi-detached home appears intact and inviting.
However, upon entering, potential buyers are met with an overwhelming sight of piles upon piles of rubbish and misplaced belongings.
The kitchen, which should be a culinary haven, is a chaotic scene with barely a clear surface. Condiments, papers, and even a hat are scattered across the counters.

In an attempt to cope with the lack of floor space, two grey cats are seen perched on the work counters.
The floors are covered with cardboard boxes, rucksacks, and open plastic containers, creating an obstacle course for navigation within the otherwise spacious room.
The dining room table is lost beneath a sea of board games, boxes, and miscellaneous items, rendering it impossible to use for meals.
Each bedroom tells a similar story, characterized by mismatched decor and clutter dominating every available surface.
One bedroom features a clothes horse right in the centre, while another is crammed with collapsed crisp boxes and rolls of bubble wrap.
A bunk bed in one room becomes a storage unit, filled with an assortment of items, including collectable Doctor Who merchandise and bobbleheads, as well as stacks of hefty books.
The bathroom, albeit without the clutter, sports tired-looking tiles that add to the overall dreary ambiance.

No photos of the garden are provided because it’s described as “overgrown.”
Managed by estate agent Wilson Tominey and listed on Rightmove, the house is located in Charminster, Dorset.
The listing description reads: “This extended four-bedroom family home boasts parking for two cars and a rear westerly garden living space. Situated in Charminster, a charming village offering a scenic country pub and riverside walks along the Cerne.
“The county town of Dorchester is conveniently nearby, providing a range of amenities.”
It goes on to describe the property: “A small porch serves as a storage area for jackets and boots before leading into the spacious living area.
“The ground floor features an open-plan layout, creating a bright and generous space ideal for family life.
“The kitchen is equipped with fitted units and room for white goods, adorned with decorative tiles.
“The living room offers ample space for various furniture arrangements and seamlessly flows into the dining area at the rear, providing an excellent family space and versatile layout.
“Before reaching the upper floor, an opening leads to the side extension.

“Currently utilized for storage, this extension further enhances the ground floor and offers flexible options for the homeowner.
“Moving to the first floor, you’ll find four bedrooms and the family bathroom.
“Bedrooms one, two, and three are spacious double rooms, while bedroom four is a generously sized single room.
“The central family bathroom is conveniently positioned, featuring a bath with an overhead shower, wash hand basin, and toilet.
“The rear garden is proportionate to the property’s size and boasts a pleasant westerly aspect, though it is currently overgrown, hence the absence of photos.
“The front driveway accommodates parking for two medium to small cars.”


